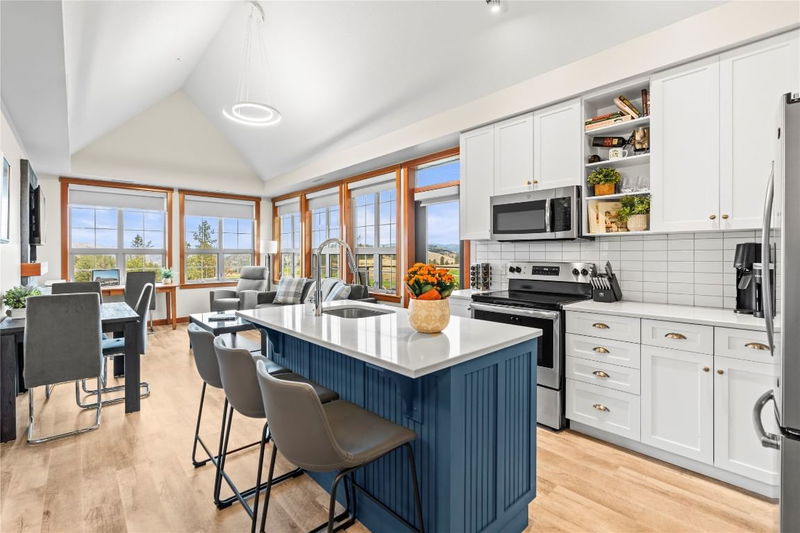Key Facts
- MLS® #: 10327550
- Property ID: SIRC2215963
- Property Type: Residential, Condo
- Living Space: 989 sq.ft.
- Year Built: 2005
- Bedrooms: 2
- Bathrooms: 2
- Parking Spaces: 2
- Listed By:
- RE/MAX Vernon
Property Description
Bonus - This unit is available for Full Time Living - your choice use for your own enjoyment or opt in to the Predator Ridge Rental Program. Opportunity to own this 2 bedroom, 2 bathroom fully contained suite in "The Lodge at Predator Ridge". After a day of fun enjoy a glass of wine while taking in the views from the deck of the golf course, practice facility and mountain views. Enjoy the "Resort Lifestyle" with all the amenities offered including, miles of hiking, biking and walking trails, tennis/pickle ball courts, full fitness facilty including indoor pool and 25 m. lap pool, outdoor swimming pool, and of course 36 holes of World Class Golf and so much more!
Fully contained kitchen if you choose to cook your meals, or try the Range Dining Room and Patio or Palinos Italian Restaurant and Commonage Market available for anything you may need. Sparkling Hills Health Resort just a short drive away. Kelowna Airport 25 minutes away. Just bring your suitcase and enjoy the Okanagan Lifestyle! If you choose to opt in to the rental program: Predator Ridge rental management offers an extremely well run rental program offering a 55/45 split on rental income (55% for owners & 45% to Predator Ridge) for booking, check in/check out, cleaning and managing the rentals - Simply pick your dates to enjoy your stay and Predator Ridge will handle the rest - while helping offset your expenses of owning.
Rooms
Listing Agents
Request More Information
Request More Information
Location
107 Village Centre Court #412, Vernon, British Columbia, V1H 1Y8 Canada
Around this property
Information about the area within a 5-minute walk of this property.
Request Neighbourhood Information
Learn more about the neighbourhood and amenities around this home
Request NowPayment Calculator
- $
- %$
- %
- Principal and Interest 0
- Property Taxes 0
- Strata / Condo Fees 0

