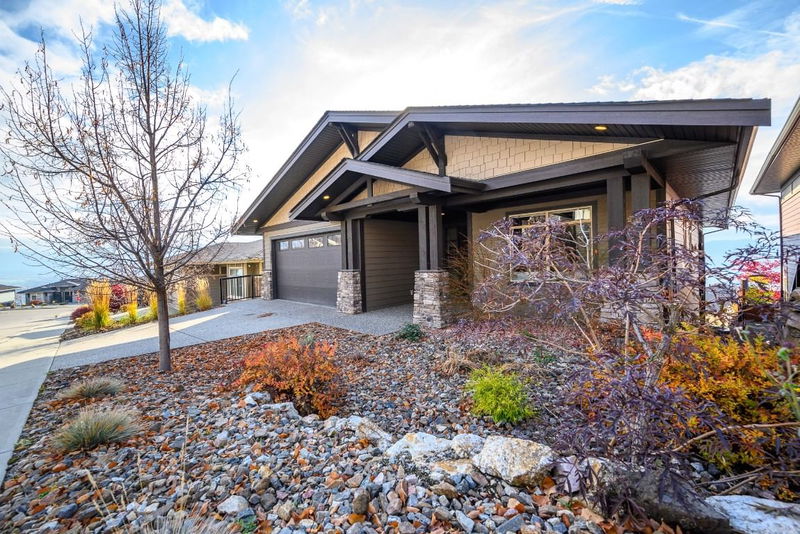Key Facts
- MLS® #: 10328146
- Property ID: SIRC2215790
- Property Type: Residential, Single Family Detached
- Living Space: 3,237 sq.ft.
- Lot Size: 0.12 ac
- Year Built: 2015
- Bedrooms: 4
- Bathrooms: 2+1
- Listed By:
- RE/MAX Vernon
Property Description
Welcome to your dream home located on scenic Turtle Mountain ! This exquisite 4 bed, 3 bath custom home is perfectly situated to offer breathtaking views of Okanagan Lake, the sprawling valley, and the city lights of Vernon. As soon as you enter the home, you will notice an open concept living space with plenty of natural light leading to the panoramic vistas directly in front of you. Imagine the Sunsets you will enjoy here! The spacious living room is perfect for relaxing or entertaining, with a cozy fireplace and access to the large deck to enjoy the views. The gourmet kitchen is complete with high-end stainless steel appliances, granite countertops, and a generous island. Whether you’re hosting dinner parties or enjoying quiet family meals, the views from the kitchen and dining area make every meal memorable. The primary bedroom boasts an en-suite bathroom with a soaker tub, walk-in shower & dual vanities. The office upstairs is the perfect space for working from home, additional overnight guests or a study. Three additional bedrooms on the lower level are equally spacious making it ideal for guests another office or hobby room. Outside, the property offers a beautifully landscaped yard & plenty of outdoor living space to take in the natural beauty Turtle Mountain is known for as well as the nearby walking trails right from your door! Just a 3 min drive to downtown Vernon with golf courses, markets and the lakes, moments away!
Rooms
- TypeLevelDimensionsFlooring
- OtherMain5' 3" x 5' 9"Other
- BathroomMain15' 3" x 10' 9.6"Other
- Dining roomMain11' 9" x 12' 9.6"Other
- FoyerMain6' 2" x 7' 9"Other
- KitchenMain11' 9.6" x 12' 9"Other
- Laundry roomMain7' 2" x 9' 8"Other
- Living roomMain17' 6.9" x 15' 9"Other
- Primary bedroomMain16' 9" x 13' 9.6"Other
- OtherMain6' x 8' 5"Other
- BathroomBasement8' 9.6" x 7' 9.6"Other
- BedroomBasement17' 6" x 11' 2"Other
- BedroomBasement11' 11" x 12' 11"Other
- BedroomBasement16' 9.6" x 20' 9.6"Other
- DenBasement5' 8" x 7' 9.6"Other
- Recreation RoomBasement17' 6" x 15' 11"Other
- StorageBasement20' 9.9" x 19' 6"Other
- UtilityBasement7' x 8' 3"Other
- OtherBasement5' 6.9" x 11' 3.9"Other
- Living roomMain11' 9.9" x 12' 6"Other
Listing Agents
Request More Information
Request More Information
Location
3916 Desert Drive, Vernon, British Columbia, V1T 9Y2 Canada
Around this property
Information about the area within a 5-minute walk of this property.
Request Neighbourhood Information
Learn more about the neighbourhood and amenities around this home
Request NowPayment Calculator
- $
- %$
- %
- Principal and Interest 0
- Property Taxes 0
- Strata / Condo Fees 0

