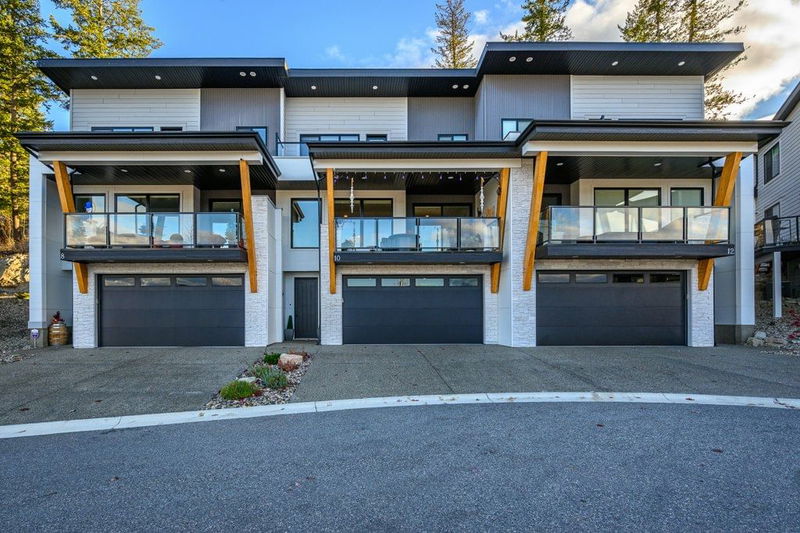Key Facts
- MLS® #: 10328306
- Property ID: SIRC2215784
- Property Type: Residential, Condo
- Living Space: 1,699 sq.ft.
- Year Built: 2021
- Bedrooms: 3
- Bathrooms: 3
- Listed By:
- RE/MAX Vernon
Property Description
This new listing at the Cantle at Predator Ridge sounds like a fantastic opportunity to experience resort-style living! The 3-bedroom, 3-bathroom townhome offers a thoughtfully designed layout with impressive upgrades throughout. The main floor features a beautifully appointed kitchen with stainless steel appliances, quartz countertops, and a large island perfect for entertaining. The spacious dining area leads to a sundeck with a stunning vista view—ideal for enjoying outdoor meals or simply relaxing.
Upstairs, the large primary bedroom is a standout with its own private sundeck and a luxurious spa-like ensuite complete with a walk-in closet. The second bedroom and additional full bathroom provide plenty of space for family or guests, and the laundry room has been upgraded with new cabinets and countertop, adding a touch of modern convenience.
The extra-large 3-car tandem garage is a great bonus, offering ample storage and additional cabinetry for organization.
Living in Predator Ridge means access to a wealth of amenities, including a fitness center, indoor tennis/pickleball courts, miles of hiking and biking trails, and world-class golf with 36 holes. Whether you're into outdoor recreation or just appreciate a close-knit community, this location has it all.
If you’re looking for a home that combines luxury, convenience, and a vibrant lifestyle, this townhome at The Cantle at Predator Ridge is definitely worth a look! Measurements were taken from the Builders Plans
Rooms
- TypeLevelDimensionsFlooring
- OtherMain13' 9.6" x 18' 9"Other
- Kitchen2nd floor9' x 13' 6.9"Other
- Living room2nd floor15' 6" x 15' 9.6"Other
- Laundry room3rd floor6' x 5' 9.6"Other
- Primary bedroom3rd floor13' 6" x 14' 9.6"Other
- Other3rd floor5' 2" x 10' 9"Other
- OtherMain21' 6" x 19' 9.6"Other
- Bedroom2nd floor10' 6" x 10' 9"Other
- Dining room2nd floor13' 2" x 10' 9.6"Other
- Bathroom3rd floor5' x 8' 11"Other
- FoyerMain8' 8" x 5' 8"Other
- Bathroom2nd floor6' 6.9" x 7' 6.9"Other
- Bedroom3rd floor11' 5" x 11' 3.9"Other
Listing Agents
Request More Information
Request More Information
Location
269 Diamond Way #10, Vernon, British Columbia, V1H 0A2 Canada
Around this property
Information about the area within a 5-minute walk of this property.
Request Neighbourhood Information
Learn more about the neighbourhood and amenities around this home
Request NowPayment Calculator
- $
- %$
- %
- Principal and Interest 0
- Property Taxes 0
- Strata / Condo Fees 0

