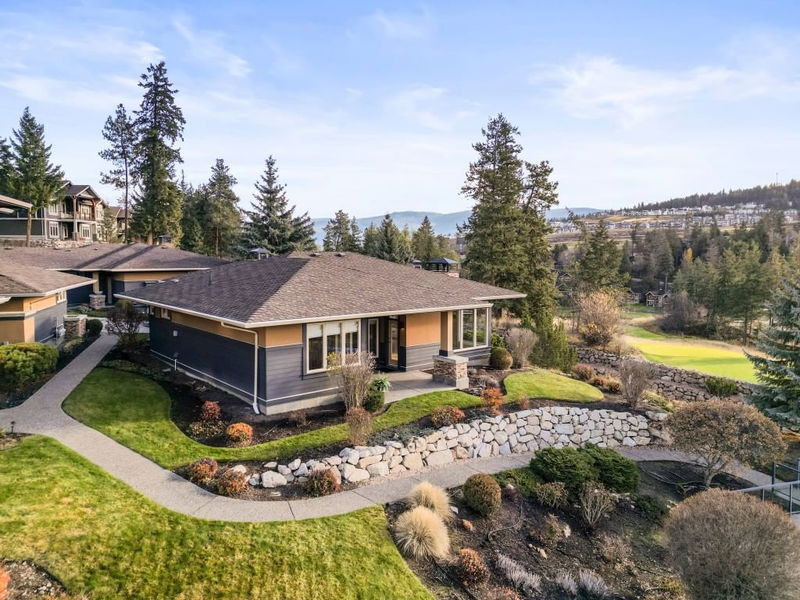Key Facts
- MLS® #: 10328694
- Property ID: SIRC2215734
- Property Type: Residential, Condo
- Living Space: 1,819 sq.ft.
- Year Built: 2001
- Bedrooms: 2
- Bathrooms: 2
- Parking Spaces: 2
- Listed By:
- RE/MAX Vernon
Property Description
This lovely property at Predator Ridge offers the perfect blend of luxury and convenience, with stunning views. Situated in an exceptional location at Predator Ridge, known for its breathtaking views and recreational lifestyle.1800 sq ft single-level rancher, features 2 beds, 2 baths plus den.One of only two detached townhomes in a quiet 10-unit complex, with its own swimming pool.The open-concept layout is designed to maximize natural light and capture the stunning views.Two patios - one covered and one uncovered perfect for outdoor living and taking in the scenic surroundings.Spacious living room with abundant daylight, corner windows, and expansive glass patio doors Oversized primary suite with a walk-in closet and a 5-piece ensuite, including a soaker tub for ultimate relaxation.The well-appointed kitchen features stainless steel appliances, a pantry, and a breakfast bar. Plenty of cabinets for storage. Another spacious bedroom. Full laundry room with access to the double garage, offering ample storage and convenience. As part of the community, you'll have access to anexceptional array of amenities, including a 25-metre lap pool, hot tub and steam rooms for relaxation, well-equipped fitness ctr, including a weight room and class room. Enjoy the many miles of hiking/ biking trails, outdoor tennis courts and playgrounds.This property offers a wonderful opportunity for resort-style living in a tranquil and beautiful setting
.PHASE 1 GOLF MEMBERSHIP INCLUDED call for details
Rooms
Listing Agents
Request More Information
Request More Information
Location
101 Falcon Point Way #2, Vernon, British Columbia, V1H 1V4 Canada
Around this property
Information about the area within a 5-minute walk of this property.
Request Neighbourhood Information
Learn more about the neighbourhood and amenities around this home
Request NowPayment Calculator
- $
- %$
- %
- Principal and Interest 0
- Property Taxes 0
- Strata / Condo Fees 0

