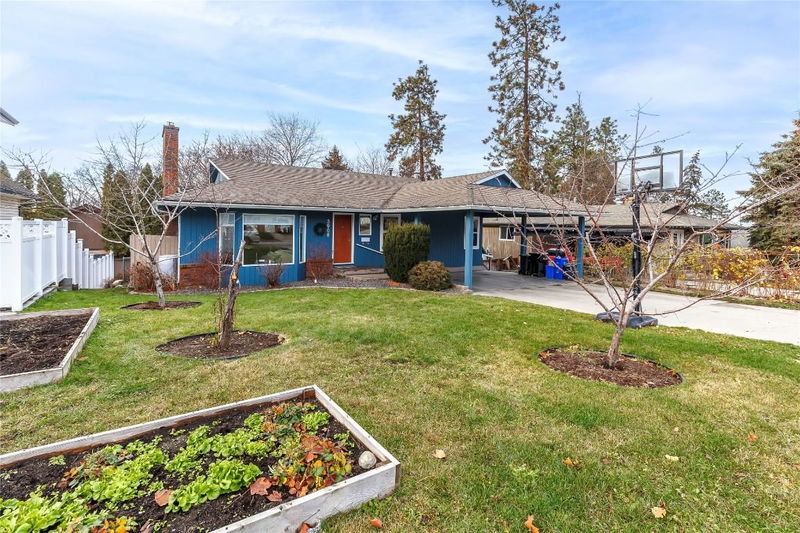Key Facts
- MLS® #: 10329435
- Property ID: SIRC2215540
- Property Type: Residential, Single Family Detached
- Living Space: 2,336 sq.ft.
- Lot Size: 0.14 ac
- Year Built: 1977
- Bedrooms: 5
- Bathrooms: 3
- Listed By:
- Canada Flex Realty Group
Property Description
Welcome to your new home in Sterling Estates! It's a nicely-updated home in a great family neighbourhood on a quiet Street! Recently- renovated Rancher with full basement. Great family plan has 3 bedrooms, 2 full baths on the main level and 2 bedrooms, 1 bath and a nice recreation room downstairs! You'll love the open, bright modern kitchen with white cabinets, quartz countertops, gas stove, stainless appliances, recessed LED Lighting and vinyl tile floors! The open plan features a large living room with a beautiful brick wood-burning fireplace and dining room as well, perfect for large gatherings with friends & family! The large master has a nice ensuite bath and another renovated full bathroom complete the main level. Downstairs, you'll love the rec room with it's gas fireplace and room for the family to relax! There's a gym area and 2 more bedrooms and a full bath in the basement, plus a handy shop/utility room with a door to the back yard too! The property has lots of room for family and pets alike, and features a nice sundeck and a fenced, irrigated yard to keep pets & kids together! Rounding off this fabulous home is a double carport to keep your vehicles snow-free in winter! All on a quiet street location that's in a neighbourhood of old-growth trees and great neighbors. The kids can even walk to school! Don't miss out on your chance to own this fabulous family home! Book your showing today!
Rooms
- TypeLevelDimensionsFlooring
- WorkshopBasement7' x 12'Other
- Cellar / Cold roomBasement6' 8" x 8' 9.9"Other
- BathroomMain5' 6" x 6' 6"Other
- Living roomMain14' x 14' 9.9"Other
- BedroomMain7' x 9' 6.9"Other
- Primary bedroomMain12' 2" x 13' 9"Other
- BedroomBasement19' 9.9" x 10' 2"Other
- Laundry roomBasement5' 2" x 15' 8"Other
- BathroomMain4' 11" x 6' 6"Other
- Family roomBasement12' 8" x 19' 11"Other
- BathroomBasement7' 9" x 7' 3"Other
- BedroomMain10' 2" x 12'Other
- Dining roomMain7' x 9' 6.9"Other
- KitchenMain10' 6" x 8' 6.9"Other
- BedroomBasement10' x 11'Other
Listing Agents
Request More Information
Request More Information
Location
3908 15 Street, Vernon, British Columbia, V1T 7X1 Canada
Around this property
Information about the area within a 5-minute walk of this property.
Request Neighbourhood Information
Learn more about the neighbourhood and amenities around this home
Request NowPayment Calculator
- $
- %$
- %
- Principal and Interest 0
- Property Taxes 0
- Strata / Condo Fees 0

