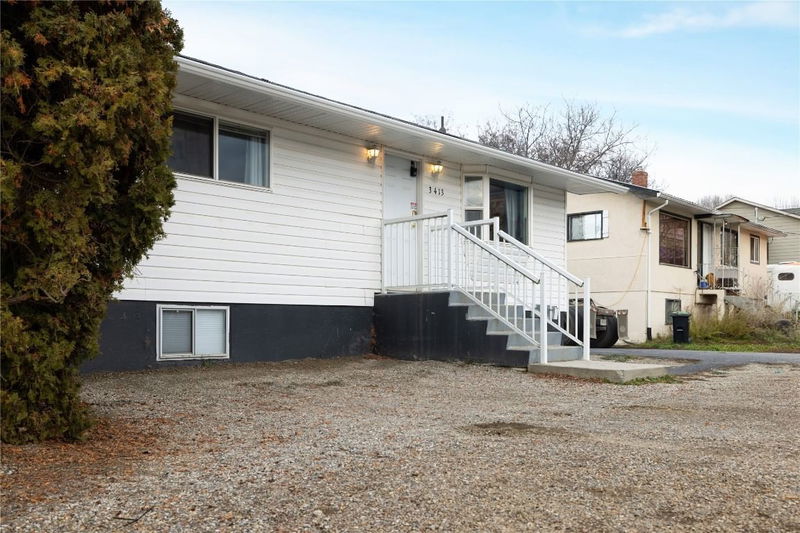Key Facts
- MLS® #: 10329677
- Property ID: SIRC2215539
- Property Type: Residential, Single Family Detached
- Living Space: 1,700 sq.ft.
- Lot Size: 0.15 ac
- Year Built: 1960
- Bedrooms: 4
- Bathrooms: 2
- Parking Spaces: 8
- Listed By:
- eXp Realty (Kelowna)
Property Description
Discover an exceptional opportunity to own this beautifully renovated home, ideally situated close to transit, schools, the college, and the hospital. This versatile property offers 4 bedrooms (one without a closet) and 2 bathrooms, with the potential to add a secondary suite.
The layout is highly functional, featuring a bright living room upstairs and a spacious family room in the basement. The property boasts ample parking, including space for an RV or boat. Step outside to enjoy the large 12'5" x 12' covered deck, perfect for morning coffee or year-round relaxation. The expansive fenced backyard provides a safe and fun space for children or pets.
Whether you're searching for the perfect family home or a lucrative investment property, this home has it all. The lower level offers the potential to add a second kitchen and laundry, making it ideal for conversion into a rental suite.
The zoning designation offers significant potential for prospective buyers, as the property is classified under MUM (Multi-Unit: Medium Scale) zoning. This zoning allows for a variety of small to medium-scale housing developments, including townhouses and multi-unit housing, with a maximum height of up to four storeys. It is particularly well-suited for projects in areas undergoing development or redevelopment. (Disclosure, always do due diligence to confirm the mentioned.)
Don’t miss out—contact the listing realtor today to arrange your private showing!
Rooms
- TypeLevelDimensionsFlooring
- Living roomMain16' 9" x 11' 5"Other
- KitchenMain11' 8" x 10' 9"Other
- Dining roomMain9' 9.9" x 8' 3"Other
- OtherMain11' 9.9" x 12' 5"Other
- OtherMain14' 3" x 3' 2"Other
- BathroomMain8' x 7' 3"Other
- Primary bedroomMain13' 3.9" x 9' 2"Other
- BedroomMain11' 5" x 11'Other
- BedroomLower11' x 10' 6"Other
- BedroomLower15' 2" x 10' 9"Other
- Family roomLower16' 3" x 11'Other
- OtherLower8' 5" x 6' 3.9"Other
- BathroomLower7' 9.6" x 5' 9.9"Other
- Laundry roomLower7' 3" x 6' 5"Other
- UtilityLower6' 6" x 3' 11"Other
Listing Agents
Request More Information
Request More Information
Location
3413 24 Avenue, Vernon, British Columbia, V1T 1L7 Canada
Around this property
Information about the area within a 5-minute walk of this property.
Request Neighbourhood Information
Learn more about the neighbourhood and amenities around this home
Request NowPayment Calculator
- $
- %$
- %
- Principal and Interest 0
- Property Taxes 0
- Strata / Condo Fees 0

