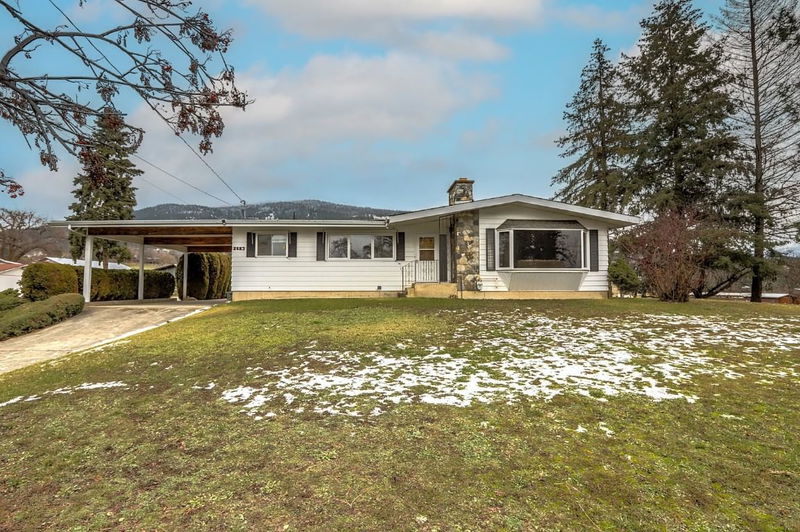Key Facts
- MLS® #: 10329815
- Property ID: SIRC2215504
- Property Type: Residential, Single Family Detached
- Living Space: 3,017 sq.ft.
- Lot Size: 5 ac
- Year Built: 1978
- Bedrooms: 3
- Bathrooms: 2+2
- Parking Spaces: 15
- Listed By:
- RE/MAX Vernon
Property Description
Rare opportunity and firs time on the market in over 30 years. 5 gently sloping acres with home, barn, shop, outbuildings and a great set up for; horses, livestock, or just lots of toys. Location, location, right on the edge of town and rural acreage living yet walking distance to both Hillview Elementary and Vernon Secondary. Home is mostly original but a very spacious 1400 sq ft and 3 bedrooms on the main level and a 1600 sq ft full basement with a hot tub or solarium. Basement has a summer kitchen and could easily accommodate an in-law or family suite. Tons of outbuildings including a 20 x 30 shop with 12 x 11 door, a 30 x 40 5 stall barn with hayloft and 22 x 14 lean to addition, a 14 x 40 Wood or implement shed, and a 14 x 20 and 11 x 20 sheds. Vacant and can be viewed at your convenience. GVW allocation is 1650 cubic meters. Old well on property information unknown. Farm status.
Rooms
- TypeLevelDimensionsFlooring
- Living roomMain19' x 16'Other
- KitchenMain11' 2" x 11' 2"Other
- Dining roomMain12' 9" x 11' 9.6"Other
- FoyerMain5' 5" x 11' 5"Other
- Primary bedroomMain11' 9.6" x 13' 11"Other
- Laundry roomMain8' x 10' 6.9"Other
- BedroomMain9' 11" x 10' 6.9"Other
- BedroomMain9' 6.9" x 10' 6"Other
- BathroomMain7' 5" x 10' 6"Other
- OtherMain4' 8" x 5' 2"Other
- OtherMain27' 3" x 9' 11"Other
- KitchenBasement12' 9.9" x 14' 3.9"Other
- Dining roomBasement11' 6" x 7' 8"Other
- DenBasement17' 2" x 9' 11"Other
- Bonus RoomBasement19' 9" x 9' 11"Other
- BathroomBasement7' 9.6" x 9' 11"Other
- OtherBasement3' x 6' 9.6"Other
- Mud RoomBasement5' 9.6" x 9' 11"Other
- Recreation RoomBasement17' 6" x 28' 8"Other
- StorageBasement5' 3" x 9' 11"Other
- StorageBasement9' 3.9" x 4' 9.6"Other
- UtilityBasement5' 2" x 10'Other
- UtilityBasement8' 3" x 10'Other
Listing Agents
Request More Information
Request More Information
Location
2483 Francis Street, Vernon, British Columbia, V1B 3B4 Canada
Around this property
Information about the area within a 5-minute walk of this property.
Request Neighbourhood Information
Learn more about the neighbourhood and amenities around this home
Request NowPayment Calculator
- $
- %$
- %
- Principal and Interest 0
- Property Taxes 0
- Strata / Condo Fees 0

