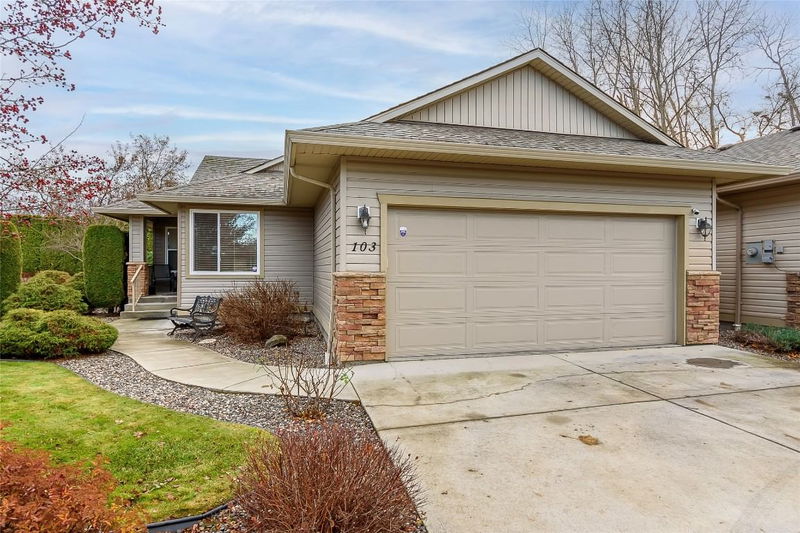Key Facts
- MLS® #: 10326519
- Property ID: SIRC2215483
- Property Type: Residential, Condo
- Living Space: 2,846 sq.ft.
- Lot Size: 0.10 ac
- Year Built: 2004
- Bedrooms: 4
- Bathrooms: 3
- Parking Spaces: 3
- Listed By:
- Value Plus 3% Real Estate Inc.
Property Description
Welcome to this immaculately kept 4-bedroom, 3-bathroom rancher located in the highly sought-after Ambleside 55+ complex. This move in ready home boasts an open layout with a spacious kitchen with new SS Appliances which sits adjacent to the dining room and a cozy living room featuring a gas fireplace perfect for those chilly evenings. Step outside from the dining area to a private deck where you can relax and enjoy the beautiful Okanagan weather or dining alfresco. The main level offers a generously sized primary bedroom with a full ensuite and walk-in closet, along with two additional bedrooms. A convenient main floor laundry leads to your double garage providing ample parking and storage space. Downstairs, you’ll find a fourth bedroom, a newly finished bathroom and large rec room awaiting your personal touches. Situated in a quiet cul-de-sac, this home offers a serene and private setting while being just minutes away from shopping, walking trails and all amenities. It’s the perfect balance of convenience and tranquility, ideal for those seeking a well maintained community with access to recreation paths and modern conveniences. Quick possession is possible—don’t miss your chance to make this incredible home yours!
Rooms
- TypeLevelDimensionsFlooring
- KitchenMain12' 6.9" x 15' 2"Other
- Home officeLower7' 6.9" x 16' 8"Other
- StorageLower23' 3.9" x 27' 9.9"Other
- Living roomMain14' x 15' 11"Other
- BathroomMain8' 3" x 10' 3.9"Other
- BedroomMain9' 9.6" x 14' 2"Other
- BathroomLower6' x 7' 9.9"Other
- FoyerMain9' 6" x 19'Other
- Dining roomMain8' 3" x 16' 5"Other
- BedroomLower11' 9.6" x 11' 3.9"Other
- Laundry roomMain7' 5" x 10' 11"Other
- OtherMain18' 9.9" x 19' 3"Other
- Primary bedroomMain12' x 13' 9.9"Other
- Recreation RoomLower13' 8" x 30' 9.6"Other
- BedroomMain9' 6" x 10' 9"Other
- BathroomMain4' 11" x 8' 3"Other
Listing Agents
Request More Information
Request More Information
Location
2200 53 Avenue #103, Vernon, British Columbia, V1T 9N8 Canada
Around this property
Information about the area within a 5-minute walk of this property.
Request Neighbourhood Information
Learn more about the neighbourhood and amenities around this home
Request NowPayment Calculator
- $
- %$
- %
- Principal and Interest 0
- Property Taxes 0
- Strata / Condo Fees 0

