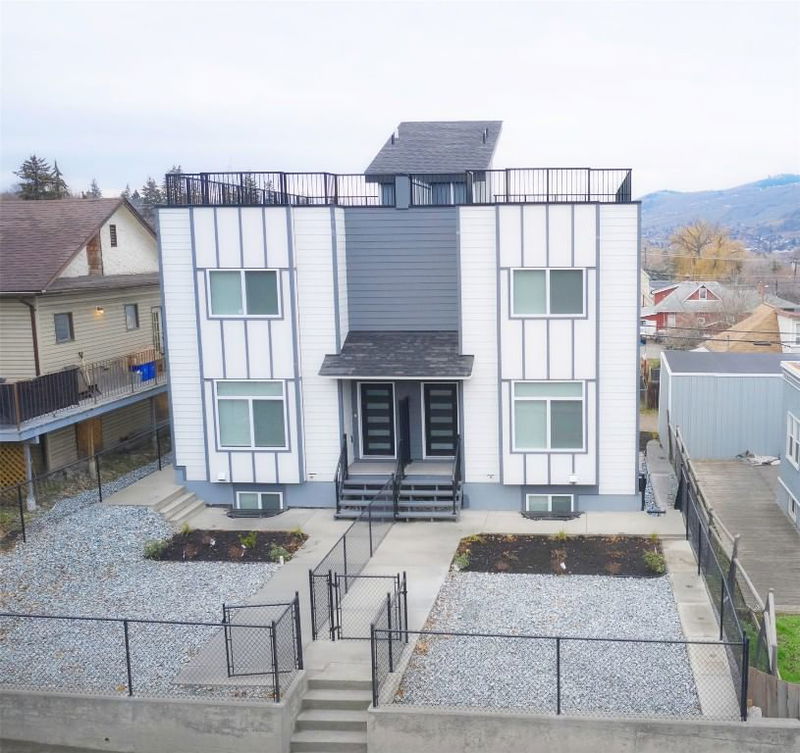Key Facts
- MLS® #: 10330401
- Property ID: SIRC2215150
- Property Type: Residential, Single Family Detached
- Living Space: 2,124 sq.ft.
- Lot Size: 0.11 ac
- Year Built: 2024
- Bedrooms: 4
- Bathrooms: 3+1
- Parking Spaces: 2
- Listed By:
- Value Plus 3% Real Estate Inc.
Property Description
Brand NEW build half duplex in a FANTASTIC location, complete with a LEGAL suite!Close to Vernon Jubilee Hospital, close to schools, parks, walk to town & NO strata fees!This great family duplex boasts 3 bed, 2.5 baths, & 1 bed, 1 bath LEGAL suite in the basement.The main floor offers the kitchen with ceiling height cabinets, soft close cupboards & drawers, island, quartz counter-tops & SS appliances.The powder room, dining & living room complete the main level.The open concept dining/living room offers lots of room for entertaining guests.Upstairs you will find the bright primary bedroom with a walk-in closet with built in closet organizer/shelving, & en-suite with a tiled, walk-in shower. The 2nd & 3rd bedrooms are located on the 2nd level, the main 4 pc bath & the laundry room are also conveniently located on this level! Venture up the stairs to the very spacious 18X38ft roof top terrace that offers terrific views of Vernon & the mountains. The main living area boasts hot water on demand & all the landscaping has been done for you! The LEGAL suite has it’s own entrance & is in the basement & boasts 684 sqft.The primary bedroom is roomy & offers a large w/i closet with built in organizer.The kitchen offers a new stove & fridge, a good amount of counter space & soft close cupboards & drawers & room for entertaining. The suite also boasts its own laundry & HWT & it’s own power meter so tenants are on their own separate meter & billing.This beautiful unit won't last long!
Rooms
- TypeLevelDimensionsFlooring
- Other3rd floor18' 6" x 38' 9.6"Other
- FoyerMain4' 11" x 10' 5"Other
- Living roomMain13' 5" x 16' 3"Other
- Dining roomMain10' 3.9" x 10' 6.9"Other
- KitchenMain10' 9.9" x 11' 3"Other
- FoyerMain4' 8" x 5' 5"Other
- OtherMain5' x 5' 6"Other
- OtherMain7' 3" x 10' 6"Other
- Primary bedroom2nd floor11' 6" x 13' 6"Other
- Bathroom2nd floor4' 9.9" x 8'Other
- Other2nd floor4' 11" x 8' 9.6"Other
- Bathroom2nd floor5' x 8'Other
- Bedroom2nd floor9' 9.6" x 12' 6.9"Other
- Bedroom2nd floor8' 6.9" x 8' 11"Other
- Laundry room2nd floor2' 6.9" x 6'Other
- KitchenBasement10' x 12' 6"Other
- Living roomBasement10' 11" x 16' 3"Other
- Primary bedroomBasement12' 6" x 14' 6.9"Other
- OtherBasement4' 9.9" x 6' 9.9"Other
- BathroomBasement4' 9.9" x 9' 9.9"Other
- Laundry roomBasement4' 5" x 4' 9.9"Other
- OtherBasement3' 11" x 4' 6"Other
- FoyerBasement3' 3" x 6'Other
Listing Agents
Request More Information
Request More Information
Location
2206 32 Street #A, Vernon, British Columbia, V1T 5L3 Canada
Around this property
Information about the area within a 5-minute walk of this property.
- 20.57% 50 to 64 years
- 19.29% 20 to 34 years
- 17.58% 65 to 79 years
- 16.08% 35 to 49 years
- 13.57% 80 and over
- 3.6% 15 to 19
- 3.2% 10 to 14
- 3.16% 5 to 9
- 2.94% 0 to 4
- Households in the area are:
- 58.81% Single person
- 33.52% Single family
- 7.67% Multi person
- 0% Multi family
- $89,398 Average household income
- $38,014 Average individual income
- People in the area speak:
- 90.7% English
- 1.5% German
- 1.45% English and non-official language(s)
- 1.41% French
- 1.23% Tagalog (Pilipino, Filipino)
- 1.06% Punjabi (Panjabi)
- 0.97% Arabic
- 0.86% Spanish
- 0.45% Ukrainian
- 0.37% English and French
- Housing in the area comprises of:
- 52.66% Apartment 1-4 floors
- 15.57% Single detached
- 10.81% Row houses
- 9.8% Semi detached
- 7.41% Apartment 5 or more floors
- 3.75% Duplex
- Others commute by:
- 15.92% Foot
- 5.83% Other
- 1.07% Public transit
- 1.07% Bicycle
- 33.31% High school
- 24.47% Did not graduate high school
- 21.93% College certificate
- 9.62% Trade certificate
- 7.96% Bachelor degree
- 2.34% Post graduate degree
- 0.37% University certificate
- The average air quality index for the area is 1
- The area receives 172.33 mm of precipitation annually.
- The area experiences 7.4 extremely hot days (32.76°C) per year.
Request Neighbourhood Information
Learn more about the neighbourhood and amenities around this home
Request NowPayment Calculator
- $
- %$
- %
- Principal and Interest $4,145 /mo
- Property Taxes n/a
- Strata / Condo Fees n/a

