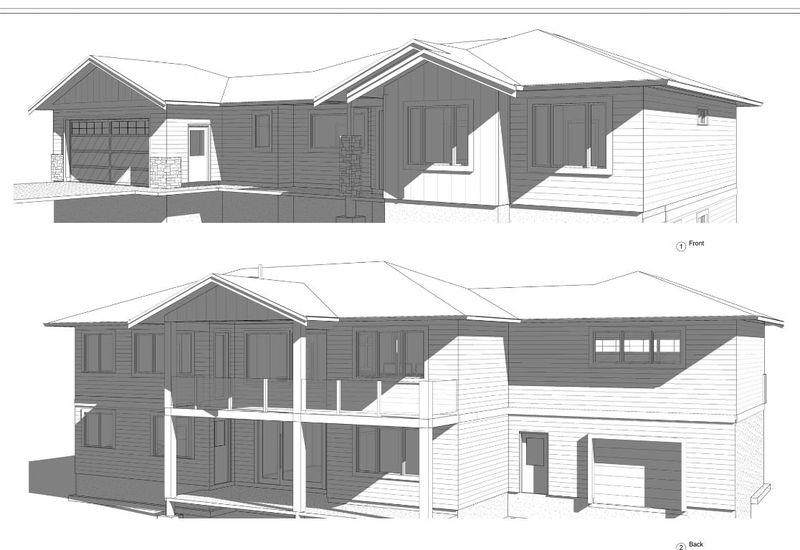Key Facts
- MLS® #: 10330454
- Property ID: SIRC2215130
- Property Type: Residential, Single Family Detached
- Living Space: 3,337 sq.ft.
- Lot Size: 5 ac
- Year Built: 2024
- Bedrooms: 6
- Bathrooms: 4
- Parking Spaces: 6
- Listed By:
- RE/MAX Vernon Salt Fowler
Property Description
Just a short drive from vibrant Vernon, this ideally located property offers seclusion and accessibility. Picture residing in this custom-built home, with golf courses, stunning lakes, skiing, hiking trails, and exciting lake activities within reach. The home itself will be outfitted with a hardiboard plank siding and board and batten accents. Inside, a foyer welcomes you and leads into the living room with gas fireplace and access to the south-facing deck. The open-concept kitchen will be finished with quartz counters, white shaker cabinetry, a large island, induction stove, and pantry. A main floor master will impress with a walk-in closet and 5-piece bath and two additional bedrooms. Below, a fourth bedroom can be found, along with a spacious family room. Additionally access the two-bedroom, one bathroom suite. A double car garage and addition workshop will hold all of your toys. This unique property shares a private road with four residences, each boasting its own generous and secluded lot.
Rooms
- TypeLevelDimensionsFlooring
- FoyerMain12' 9.9" x 7' 6.9"Other
- Living roomMain18' x 16'Other
- KitchenMain9' x 15'Other
- Dining roomMain10' x 14'Other
- Bedroom2nd floor11' x 10' 6"Other
- Utility2nd floor5' 9.9" x 6' 3"Other
- Bathroom2nd floor5' 3" x 9' 9"Other
- Bedroom2nd floor10' x 14'Other
- Family room2nd floor18' x 27' 6"Other
- BedroomMain11' x 10'Other
- BedroomMain11' 2" x 10' 2"Other
- BathroomMain5' x 9' 5"Other
- OtherMain5' 9.9" x 6' 9.9"Other
- BathroomMain7' x 15'Other
- Primary bedroomMain14' x 13'Other
- Laundry roomMain7' x 11'Other
- PantryMain4' x 5' 6"Other
- Bedroom2nd floor10' x 10'Other
- Kitchen2nd floor11' x 10' 6"Other
- Living room2nd floor16' x 9' 3"Other
- Bathroom2nd floor7' x 5' 6.9"Other
- Laundry room2nd floor5' x 5'Other
- Workshop2nd floor22' 8" x 22' 8"Other
- OtherMain23' x 23'Other
Listing Agents
Request More Information
Request More Information
Location
7863 Boulter Road, Vernon, British Columbia, V1B 3N2 Canada
Around this property
Information about the area within a 5-minute walk of this property.
Request Neighbourhood Information
Learn more about the neighbourhood and amenities around this home
Request NowPayment Calculator
- $
- %$
- %
- Principal and Interest 0
- Property Taxes 0
- Strata / Condo Fees 0

