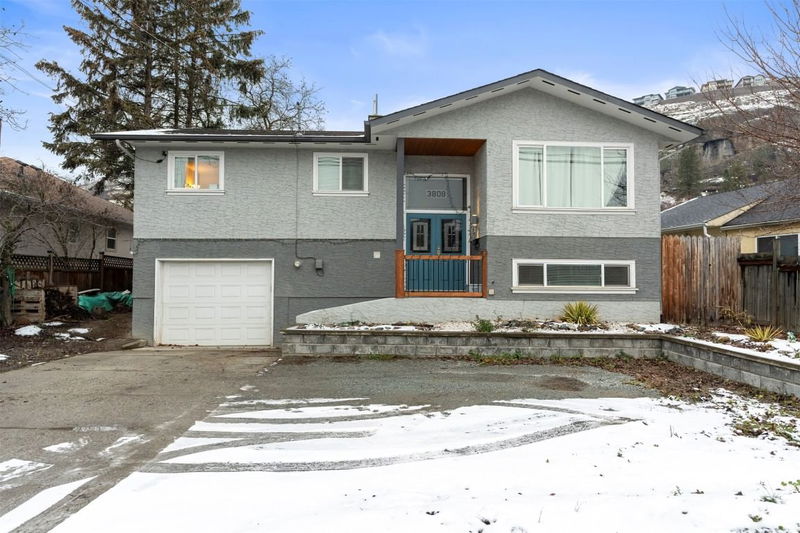Key Facts
- MLS® #: 10330613
- Property ID: SIRC2215013
- Property Type: Residential, Single Family Detached
- Living Space: 1,992 sq.ft.
- Lot Size: 0.19 ac
- Year Built: 1974
- Bedrooms: 5
- Bathrooms: 2
- Parking Spaces: 3
- Listed By:
- RE/MAX Vernon Salt Fowler
Property Description
The quintessential family home in a fabulous Vernon community close to downtown amenities. With a sprawling fenced backyard and a nearby elementary school, this five-bedroom property is move-in ready with a newly painted and fully updated interior, promising a low-stress transition. Inside the bi-level home, newer flooring spans throughout, along with updated windows and blinds. Additionally, a beautifully renovated kitchen awaits with replaced appliances, bright white cabinetry, and stainless-steel appliances. From here, access the lovely covered west facing deck, ideal for an evening sunset or entertaining. On the main floor await three bedrooms, including the primary. Below the main floor, the finished lower level offers two additional bedrooms and a well-appointed full hall bathroom. From this level, walk directly out into the finished yard and future garden area. Come see everything this renovated and ready to go charmer can offer you today.
Rooms
- TypeLevelDimensionsFlooring
- Laundry roomLower9' 6.9" x 6' 6.9"Other
- BathroomLower7' 2" x 9' 2"Other
- BedroomLower9' 8" x 11' 3.9"Other
- BedroomLower10' 3.9" x 12'Other
- Recreation RoomLower19' 11" x 12' 3.9"Other
- Primary bedroomMain11' 9" x 13' 11"Other
- BedroomMain14' 9" x 8' 9"Other
- BedroomMain11' 9.6" x 8' 11"Other
- BathroomMain11' 9" x 5' 2"Other
- KitchenMain11' 9" x 10' 6.9"Other
- Dining roomMain11' 9" x 9' 11"Other
- Living roomMain19' 2" x 15' 9.9"Other
- FoyerMain4' 2" x 6' 8"Other
- OtherLower26' 9.9" x 13' 6"Other
Listing Agents
Request More Information
Request More Information
Location
3808 Alexis Park Drive, Vernon, British Columbia, V1T 6G9 Canada
Around this property
Information about the area within a 5-minute walk of this property.
Request Neighbourhood Information
Learn more about the neighbourhood and amenities around this home
Request NowPayment Calculator
- $
- %$
- %
- Principal and Interest 0
- Property Taxes 0
- Strata / Condo Fees 0

