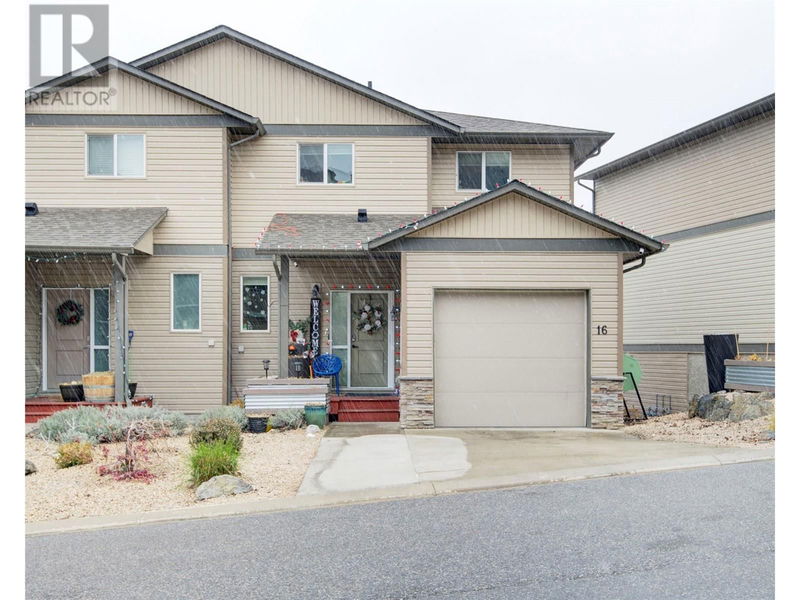Key Facts
- MLS® #: 10330190
- Property ID: SIRC2208297
- Property Type: Residential, Condo
- Year Built: 2017
- Bedrooms: 3
- Bathrooms: 3+1
- Parking Spaces: 3
- Listed By:
- Value Plus 3% Real Estate Inc.
Property Description
This is the one! A terrific family home in a quiet, friendly community at The Vue on coveted Middleton Mountain.The home features terrific views over the city, with easy access to all amenities in Vernon. This spacious 3 bed, 3.5 bath townhouse offers plenty of space for any buyer type whether a young family, professional couple or retirees that are looking for an easy home to lock up & leave! Terrific views from the main & upper floor highlight this spectacular space. The open concept floor plan on the main level offers plenty of room to entertain with a customized kitchen with quartz counter tops, pantry, plenty of counter space & stainless steel appliances, a dining niche & bright open living room leading to a covered deck with a sitting area & gas hookup for your BBQ. The primary bedroom on the upper level is spacious, with a beautiful 4pc ensuite & spacious w/i closet. The second & third bedrooms are located on the same level, the main 4pc bath & laundry room are also conveniently located on this level. The basement is fully finished & boasts a spacious family room, a rec room & a 3pc bathroom & walk out to a cute, private back yard! Pets are welcome & encouraged in this well run strata! Loads of walking trails right out your front door including golf courses, drive to Kalamalka beach, shopping, grocery stores & entertainment just a few minutes away. This home falls in a terrific catchment of Hillview Elementary & VSS! Book your showing today! (id:39198)
Rooms
- TypeLevelDimensionsFlooring
- Bathroom2nd floor5' x 10'Other
- Laundry room2nd floor5' 2" x 5' 11"Other
- Bedroom2nd floor9' 6" x 10'Other
- Bedroom2nd floor10' x 11' 9.9"Other
- Other2nd floor5' 3" x 6' 8"Other
- Ensuite Bathroom2nd floor7' 6" x 10' 6"Other
- Primary bedroom2nd floor12' 3.9" x 15' 9"Other
- OtherBasement7' 9" x 19'Other
- UtilityBasement5' 8" x 10' 9"Other
- BathroomBasement7' 11" x 9' 2"Other
- Recreation RoomBasement12' 5" x 23' 6.9"Other
- Family roomBasement10' 9.6" x 22' 5"Other
- BathroomMain3' x 7' 3.9"Other
- Living roomMain12' 3.9" x 16' 3"Other
- Dining roomMain9' 2" x 11' 5"Other
- KitchenMain9' 6.9" x 11' 5"Other
- FoyerMain5' 9" x 7' 6"Other
Listing Agents
Request More Information
Request More Information
Location
933 Mt Robson Place Unit# 16, Vernon, British Columbia, V1B4G4 Canada
Around this property
Information about the area within a 5-minute walk of this property.
Request Neighbourhood Information
Learn more about the neighbourhood and amenities around this home
Request NowPayment Calculator
- $
- %$
- %
- Principal and Interest 0
- Property Taxes 0
- Strata / Condo Fees 0

