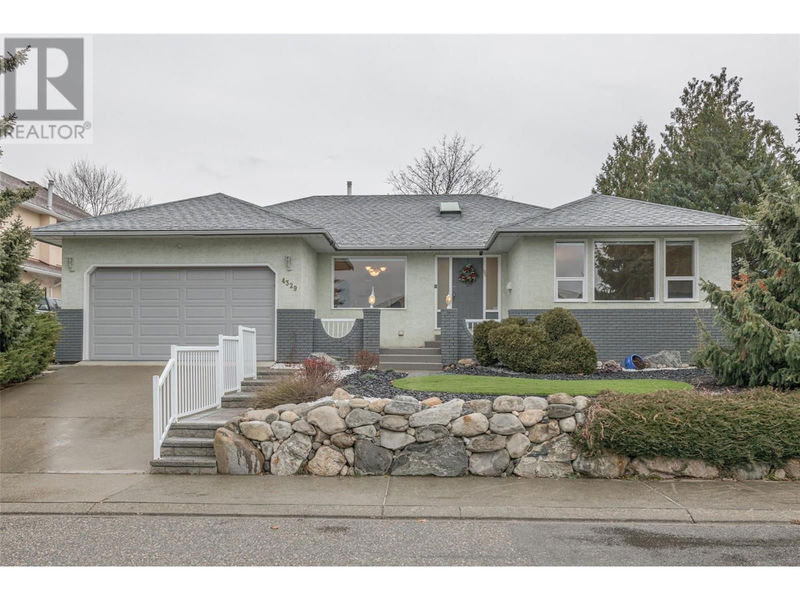Key Facts
- MLS® #: 10330187
- Property ID: SIRC2206806
- Property Type: Residential, Single Family Detached
- Year Built: 1989
- Bedrooms: 2
- Bathrooms: 3
- Parking Spaces: 2
- Listed By:
- Coldwell Banker Executives Realty
Property Description
Wonderful RANCHER in sought after East Hill neighbourhood... Home features a bright open floor plan with the kitchen flowing into the living / dining area with easy access to the backyard. Main floor master with ensuite, walk in closet and view of the private back yard. Formal dining room as well as a second living area - great for a playroom, tv room, or quiet place to sit and read.... Main floor laundry, a second bedroom and full bath completes the package! Downstairs boasts a family room, full bath and a large room with a window that can be enlarged to create a third bedroom, making it the ideal layout for a family. Large, flat, fully fenced backyard.... perfect for kids and pets. Double garage with room to store your e-bikes, paddle boards, golf clubs and everything you need to live the Okanagan lifestyle. Great location close to shopping, parks, restaurants coffee shops and public transit. (id:39198)
Rooms
- TypeLevelDimensionsFlooring
- UtilityBasement5' 9" x 9'Other
- StorageBasement19' 2" x 11' 5"Other
- StorageBasement16' x 5' 2"Other
- DenBasement14' 9.6" x 15' 6.9"Other
- BathroomBasement9' 3" x 5' 6.9"Other
- PlayroomBasement20' 9" x 14' 2"Other
- FoyerMain7' 9" x 13' 5"Other
- Laundry roomMain15' x 6' 3"Other
- Family roomMain16' 9.9" x 13'Other
- BathroomMain7' 5" x 6' 6.9"Other
- BedroomMain12' x 10' 9.6"Other
- Ensuite BathroomMain10' 9.6" x 9' 8"Other
- Primary bedroomMain13' x 14' 9"Other
- Dining roomMain11' 3" x 13' 5"Other
- Living roomMain15' x 14' 6"Other
- KitchenMain17' 6.9" x 15'Other
Listing Agents
Request More Information
Request More Information
Location
4329 Crystal Drive, Vernon, British Columbia, V1T8V4 Canada
Around this property
Information about the area within a 5-minute walk of this property.
Request Neighbourhood Information
Learn more about the neighbourhood and amenities around this home
Request NowPayment Calculator
- $
- %$
- %
- Principal and Interest 0
- Property Taxes 0
- Strata / Condo Fees 0

