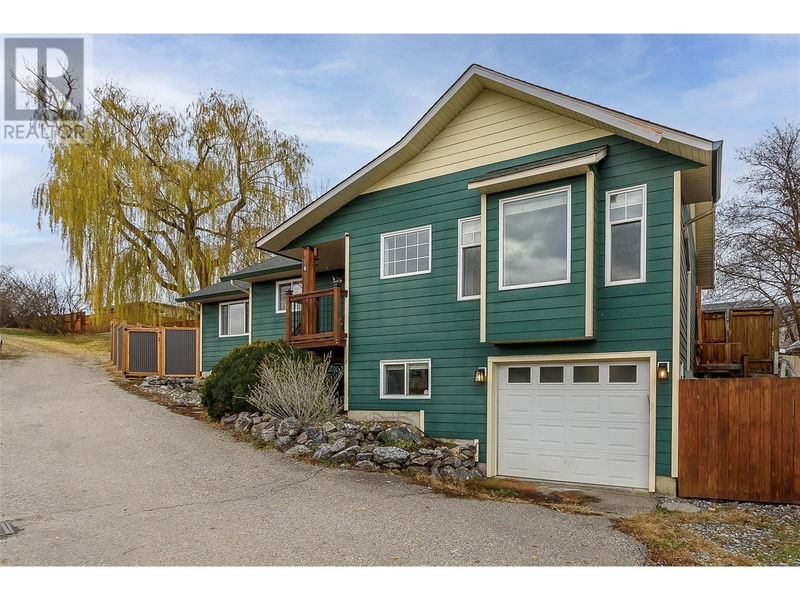Key Facts
- MLS® #: 10329265
- Property ID: SIRC2183291
- Property Type: Residential, Single Family Detached
- Year Built: 2004
- Bedrooms: 4
- Bathrooms: 2
- Parking Spaces: 3
- Listed By:
- Value Plus 3% Real Estate Inc.
Property Description
Welcome to this charming and character filled home in the sought after Cornerstone Estates Bare Land Strata Complex! A welcoming main floor is offers natural light, showcasing beautiful rustic hardwood floors throughout the kitchen and living area. Featuring a bright and spacious living room and adjacent dining nook. The well-equipped kitchen features plenty of counter and cabinet space, along with newer stainless steel appliances. Enjoy your primary bedroom boasting his and hers closets. A second bedroom and a full bathroom complete the main level. Enjoy added versatility and space to spread out in the the basement offering a cozy rec room / office space, two additional bedrooms, a 3 piece bathroom, extra storage, laundry and direct access to the attached garage . Outside, the fully fenced backyard has a new corrugated metal fence providing privacy, space for kids to play, and a second fenced area perfect for pets. This home is ideal for first-time buyers or investors, with the added bonus of extra parking behind the property. Located within walking distance to Landing Plaza and just minutes from Ellison Elementary and Fulton High School. Family and pet friendly neighborhood with low $75.00 per month strata fees. This property combines convenience with affordability. This is a rare find. Don’t miss out! (id:39198)
Rooms
- TypeLevelDimensionsFlooring
- UtilityBasement3' 8" x 8' 3.9"Other
- BathroomBasement6' 5" x 7' 9"Other
- BedroomBasement9' 6.9" x 9' 9"Other
- BedroomBasement8' 3.9" x 12'Other
- Recreation RoomBasement12' 11" x 19' 6"Other
- BedroomMain10' 5" x 14' 6"Other
- BathroomMain5' x 9' 3"Other
- Primary bedroomMain13' 11" x 15'Other
- Dining roomMain5' 3.9" x 10' 9.9"Other
- Living roomMain14' 9.9" x 20' 3.9"Other
- KitchenMain10' 2" x 12' 8"Other
Listing Agents
Request More Information
Request More Information
Location
4909 27 Avenue Unit# 8, Vernon, British Columbia, V1T9V4 Canada
Around this property
Information about the area within a 5-minute walk of this property.
Request Neighbourhood Information
Learn more about the neighbourhood and amenities around this home
Request NowPayment Calculator
- $
- %$
- %
- Principal and Interest 0
- Property Taxes 0
- Strata / Condo Fees 0

