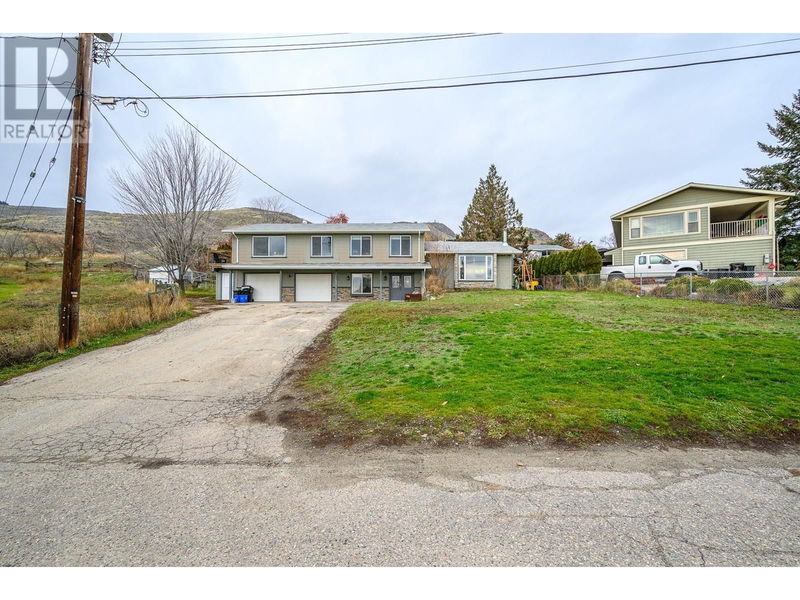Key Facts
- MLS® #: 10329378
- Property ID: SIRC2183288
- Property Type: Residential, Single Family Detached
- Year Built: 1979
- Bedrooms: 3
- Bathrooms: 3
- Parking Spaces: 2
- Listed By:
- RE/MAX Vernon
Property Description
Nestled in the hillside off of Crosby Rd near Bella Vista Rd. Excellent family home with 3 bedrooms and a den plus a 1 bedroom suite above the garage, ina very quiet location bordering farmland. Lots of parking in driveway, street and double garage. almost brand new appliances in main kitchen (Samsung stainless steel gas stove). Included in the sale are fridge , stove, washer, dryer in main house and suite, and hot tub. Ample storage within the house and attached storage room under the suite entrance. Just a short walk to the popular Grey Canal Trail (id:39198)
Rooms
- TypeLevelDimensionsFlooring
- Dining room2nd floor8' 11" x 14' 5"Other
- Living room2nd floor13' 9.9" x 20' 9.9"Other
- Kitchen2nd floor11' 8" x 14'Other
- Bathroom3rd floor9' 6" x 78' 6.9"Other
- Ensuite Bathroom3rd floor9' x 7' 8"Other
- Bedroom3rd floor9' 6.9" x 11' 3.9"Other
- Bedroom3rd floor9' 8" x 14' 11"Other
- Primary bedroom3rd floor12' 9.6" x 14' 11"Other
- UtilityBasement4' 8" x 10' 6"Other
- StorageBasement3' 6" x 9' 6"Other
- Family roomBasement16' 9.9" x 27' 3"Other
- OtherMain13' 9.6" x 26' 9.6"Other
- OtherMain11' 6.9" x 28' 3"Other
- StorageMain5' 9.6" x 12'Other
- StorageMain8' x 14' 9.6"Other
- FoyerMain9' 6" x 10' 9.6"Other
- BathroomMain5' 8" x 7' 5"Other
- Laundry roomMain11' 3" x 10' 11"Other
- DenMain9' 8" x 13' 8"Other
- Dining roomOther7' 9.9" x 7' 2"Other
- Living roomOther17' x 15' 3"Other
- BedroomOther11' 8" x 14' 9.6"Other
- KitchenOther12' 5" x 9' 9.9"Other
Listing Agents
Request More Information
Request More Information
Location
5925 Williams Road Lot# 11, Vernon, British Columbia, V1H1B2 Canada
Around this property
Information about the area within a 5-minute walk of this property.
Request Neighbourhood Information
Learn more about the neighbourhood and amenities around this home
Request NowPayment Calculator
- $
- %$
- %
- Principal and Interest 0
- Property Taxes 0
- Strata / Condo Fees 0

