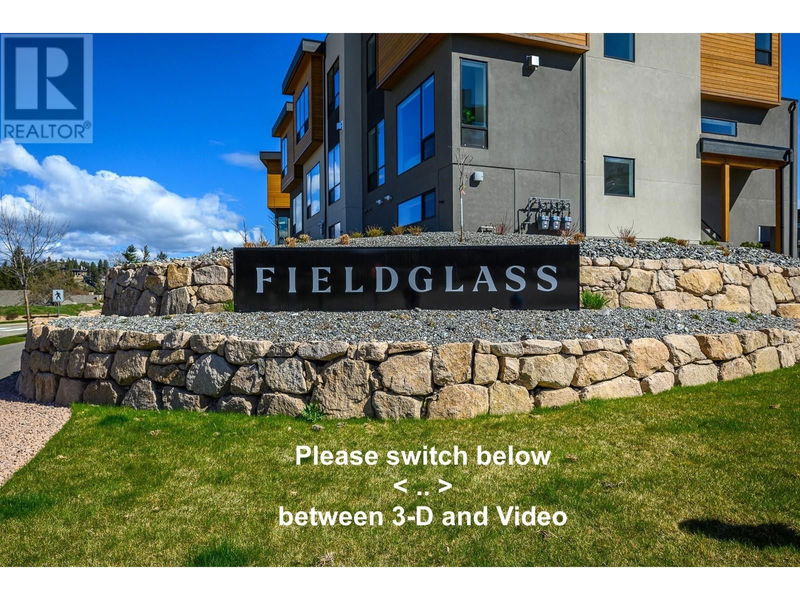Key Facts
- MLS® #: 10328846
- Property ID: SIRC2177458
- Property Type: Residential, Condo
- Year Built: 2022
- Bedrooms: 4
- Bathrooms: 3+1
- Parking Spaces: 4
- Listed By:
- eXp Realty (Kelowna)
Property Description
Experience luxury living at Predator Ridge with this unique 50% ownership opportunity. This stunning 4-bedroom, 4-bathroom townhome offers a seamless blend of modern elegance, comfort, and resort-style living, perfect for personal use or as a savvy investment. The open-concept design showcases breathtaking mountain and golf course views, complemented by a gourmet kitchen equipped with high-end appliances, a Nespresso machine, wine fridge, and a full array of essentials. The primary suite features a walk-in closet and an ensuite with double sinks, a walk-in shower, and a private WC. Electric sun shades on all windows, blackout blinds and TVs in every bedroom, and TV in the living room add convenience and luxury. A private rooftop patio, complete with fireplace, wine fridge, and stylish patio furniture, provides the perfect space for entertaining or unwinding. An additional balcony off the dining area, equipped with a BBQ and patio set, is ideal for al fresco dining or your morning coffee. Owners have access to a strata-owned pool with a hot tub, as well as resort amenities such as a fitness centre, golf, tennis, pickle ball, biking, hiking, and winter sports. With restaurants and amenities nearby, Predator Ridge offers an unmatched year-round lifestyle. The fully furnished home is ready for personal use - schedule to be arranged by all owners - and allows short-term rentals. This Okanagan Resort is waiting for you. Check out my video: https://youtu.be/bDxXQFiVDdw (id:39198)
Rooms
- TypeLevelDimensionsFlooring
- Living room2nd floor13' 6" x 23' 3"Other
- Foyer2nd floor12' 9" x 5'Other
- Kitchen2nd floor16' 3.9" x 8' 9"Other
- Dining room2nd floor16' 3.9" x 10' 3"Other
- Other2nd floor2' 3" x 6' 2"Other
- Bathroom2nd floor5' 6" x 4' 11"Other
- Bedroom3rd floor13' 3.9" x 14' 2"Other
- Bedroom3rd floor12' 5" x 12' 11"Other
- Primary bedroom3rd floor13' 3" x 13' 6"Other
- Ensuite Bathroom3rd floor15' 6" x 6'Other
- Bathroom3rd floor9' 11" x 4' 11"Other
- Storage4th floor4' 11" x 3' 2"Other
- BedroomMain11' 9.6" x 17' 9.6"Other
- Ensuite BathroomMain7' 9" x 11' 2"Other
Listing Agents
Request More Information
Request More Information
Location
105 Predator Ridge Drive Unit# 3, Vernon, British Columbia, V1H0A5 Canada
Around this property
Information about the area within a 5-minute walk of this property.
Request Neighbourhood Information
Learn more about the neighbourhood and amenities around this home
Request NowPayment Calculator
- $
- %$
- %
- Principal and Interest 0
- Property Taxes 0
- Strata / Condo Fees 0

