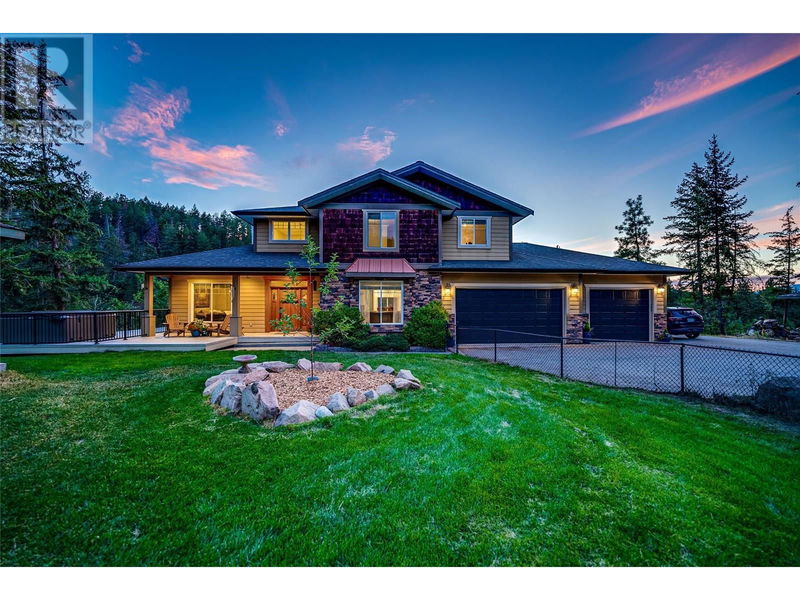Key Facts
- MLS® #: 10329040
- Property ID: SIRC2176258
- Property Type: Residential, Single Family Detached
- Year Built: 2007
- Bedrooms: 7
- Bathrooms: 5
- Parking Spaces: 15
- Listed By:
- RE/MAX Vernon Salt Fowler
Property Description
Discover 1.17 acres of irrigated and fenced land with fruit trees, grapevine-covered trellises, and breathtaking mountain views. This 7-bedroom, 5-bathroom home features an oversized triple-car heated garage and abundant exterior parking. The open-concept main floor boasts Brazilian walnut hardwood flooring, lofty ceilings, and large windows. The kitchen is perfect for entertaining with maple cabinetry, a gas range, stainless steel appliances, and a spacious island. The dining room includes a tray ceiling and gas fireplace. The master suite has an ensuite with a glass shower and soaker tub. Additional bedrooms, a recreation room in the basement and a 2-bedroom, 1-bathroom suite with a separate entrance offer versatile living options with great income potential / mortgage helper OR a separate private space for extended family or guests. Smart home features include voice-activated lighting and temperature control. An opportunity for your very own slice of paradise truly awaits! (id:39198)
Rooms
- TypeLevelDimensionsFlooring
- Bathroom2nd floor4' 8" x 9' 9"Other
- Bedroom2nd floor11' 3.9" x 12'Other
- Bedroom2nd floor10' 6" x 12' 3"Other
- Bedroom2nd floor12' 3.9" x 9' 9"Other
- Ensuite Bathroom2nd floor8' 5" x 11' 6"Other
- Primary bedroom2nd floor12' 9" x 14' 8"Other
- BathroomBasement8' 9" x 8' 8"Other
- BathroomBasement9' 3" x 5' 3"Other
- Home officeBasement21' 8" x 13' 3"Other
- Laundry roomBasement12' 6" x 11' 8"Other
- BedroomBasement12' 2" x 9' 6"Other
- BedroomBasement8' 9" x 11' 2"Other
- Recreation RoomBasement14' 5" x 22'Other
- Dining roomBasement10' 3.9" x 11' 6.9"Other
- KitchenBasement10' 3.9" x 13' 6.9"Other
- BedroomMain10' 8" x 10' 8"Other
- BathroomMain7' 9.6" x 8' 3.9"Other
- Mud RoomMain6' 11" x 7' 9.9"Other
- DenMain13' 6" x 11' 11"Other
- Living roomMain17' 6" x 17' 2"Other
- Breakfast NookMain13' 9.6" x 9' 11"Other
- KitchenMain13' 9.6" x 11' 5"Other
- Dining roomMain12' 11" x 11' 6.9"Other
- FoyerMain15' 3" x 10' 8"Other
Listing Agents
Request More Information
Request More Information
Location
9291 Chinook Road, Vernon, British Columbia, V1H1K3 Canada
Around this property
Information about the area within a 5-minute walk of this property.
Request Neighbourhood Information
Learn more about the neighbourhood and amenities around this home
Request NowPayment Calculator
- $
- %$
- %
- Principal and Interest 0
- Property Taxes 0
- Strata / Condo Fees 0

