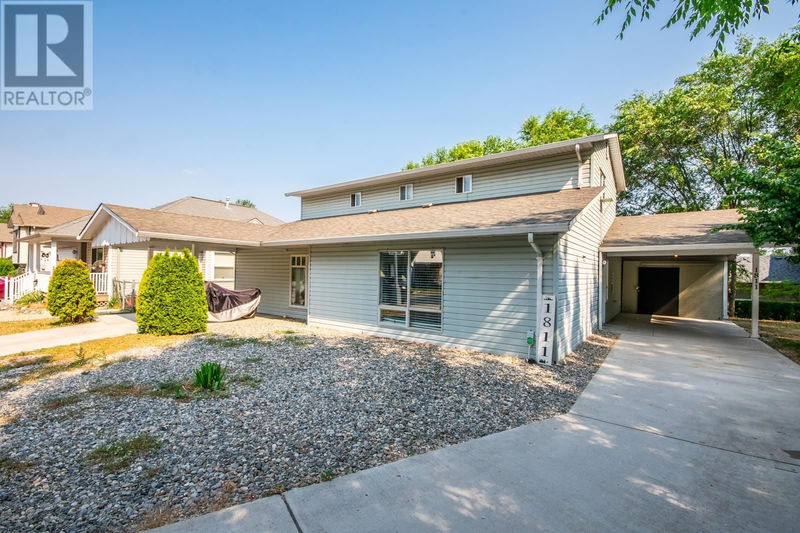Key Facts
- MLS® #: 10328221
- Property ID: SIRC2167317
- Property Type: Residential, Single Family Detached
- Year Built: 2003
- Bedrooms: 4
- Bathrooms: 3
- Parking Spaces: 8
- Listed By:
- Coldwell Banker Executives Realty
Property Description
This house is just steps from the BX Creek Trail! Hiking and the sound of flowing water right beside this yard add privacy and the ability to enjoy nature any time. The carports offer a covered entry and covered parking for both the main house and the private suite. Extra parking allows for guests or more vehicles. The yard is partly fenced and enjoys shade trees and easy care gardening. Step inside the main house and revel in the spacious kitchen with beautiful wood cabinets. Lovely tiles in the back splash and 4 stainless steel appliances and a pantry will delight any cook. A large living room and a spacious bedroom are steps from the kitchen. A 4 piece bath and laundry room are off a short hall. Upstairs there are two very large bedrooms. One has cabinets and a sink for the crafter, artist or whatever you want. The suite has a private entrance to the kitchen where you will enjoy the classic white cupboards and appliances, A 4 piece bath, laundry and a bedroom allow privacy for in-laws or an older child. The location is awesome with shopping, parks, recreation close by. You can easily live in one side and rent the other as a mortgage helper. Or own the entire building as a quality investment. Smaller side is tenanted with a good long term tenant. YouTube video link: https://youtu.be/1Aj-NwdSfZI Brochure Link: https://drive.google.com/file/d/1asyXCp6z5mZoiAp6QOU37raqw89_iwSL/view?usp=sharing (id:39198)
Rooms
- TypeLevelDimensionsFlooring
- Bathroom2nd floor10' x 14' 11"Other
- Bedroom2nd floor17' 9.9" x 17' 2"Other
- Bedroom2nd floor17' 9" x 11' 11"Other
- BathroomOther6' 3.9" x 10' 9.9"Other
- BedroomOther10' 9.9" x 14' 3"Other
- KitchenOther17' 6" x 15' 5"Other
- Living roomOther17' 6" x 10' 11"Other
- BathroomMain7' 9.9" x 8' 6"Other
- Primary bedroomMain13' 11" x 12'Other
- StorageMain3' 9.6" x 17' 11"Other
- KitchenMain17' 9.9" x 15' 6.9"Other
- Living roomMain21' 3" x 13' 8"Other
Listing Agents
Request More Information
Request More Information
Location
1811-1813 50 Avenue, Vernon, British Columbia, V1T4E8 Canada
Around this property
Information about the area within a 5-minute walk of this property.
Request Neighbourhood Information
Learn more about the neighbourhood and amenities around this home
Request NowPayment Calculator
- $
- %$
- %
- Principal and Interest 0
- Property Taxes 0
- Strata / Condo Fees 0

