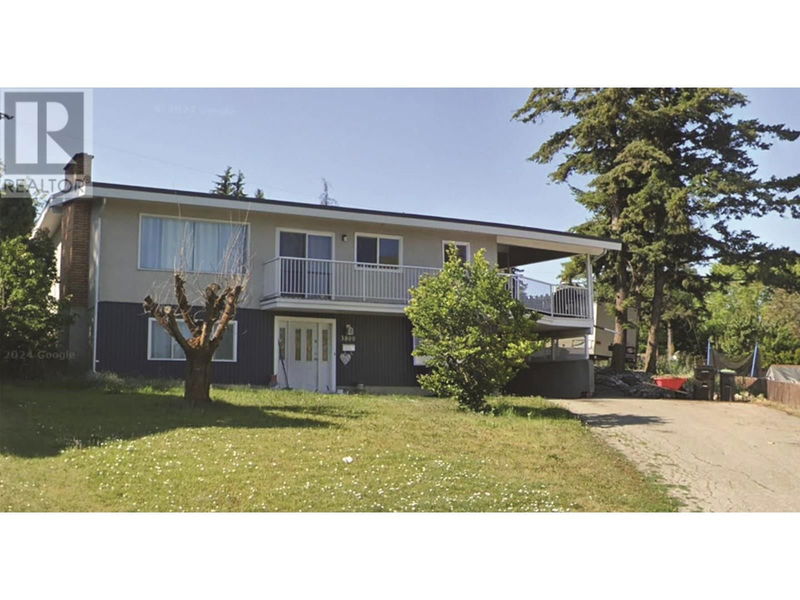Key Facts
- MLS® #: 10327907
- Property ID: SIRC2160906
- Property Type: Residential, Single Family Detached
- Year Built: 1973
- Bedrooms: 4
- Bathrooms: 2
- Parking Spaces: 4
- Listed By:
- Canada Flex Realty Group
Property Description
Beautiful home situated on a quiet cul-de-sac in a family-oriented Alexis Park neighborhood. You'll love this family-friendly 2-storey layout, with 3 bedrooms on the main/upper level, a full bathroom, open living room/dining/kitchen plan with breakfast bar in the nicely-updated kitchen with stainless appliances including a gas stove. The Living/Dining rooms take advantage of a panoramic view out the large windows overlooking the city & valley views to the North. There are 2 large bedrooms and a Den in basement (could be 3 with a larger window/well installed), plus plenty of basement storage. Bring the Okanagan toys, there’s a large carport with storage locker and double-size RV parking spot off the alley access, plus a huge driveway. The large covered deck is perfect for entertaining and enjoying those summer nights, including plenty of opportunities space to take in the views as well as a hot tub to soak away your cares. The large backyard has plenty of room for kids and pets, fully fenced and providing access off the alley in behind and off the covered deck. Central A/C too! There's even plenty of park-land behind too, providing privacy and wildlife-watching opportunities. Close walk to all amenities, parks including Alexis Park Elementary School, the NEW Becker bike park, Vernon Rec Centre and more! You can even take a hike up Turtle Mountain or access the Grey Canal Trail just minutes away! Don't miss out on your chance to own this fabulous home! Book your showing today! (id:39198)
Rooms
- TypeLevelDimensionsFlooring
- Bedroom2nd floor9' 8" x 13' 3"Other
- Bedroom2nd floor9' 8" x 10' 2"Other
- Primary bedroom2nd floor13' 3.9" x 11' 3.9"Other
- Dining room2nd floor10' 9" x 11' 3.9"Other
- Living room2nd floor14' 3" x 15' 3"Other
- Kitchen2nd floor10' 11" x 14' 3"Other
- FoyerOther10' 5" x 12' 5"Other
- Laundry roomOther12' 5" x 22' 8"Other
- StorageOther10' 8" x 11' 3.9"Other
- StorageOther12' 5" x 10' 11"Other
- BathroomOther6' 8" x 7' 11"Other
- BedroomOther13' 9.9" x 15' 5"Other
- BathroomMain6' 6" x 8' 9.6"Other
Listing Agents
Request More Information
Request More Information
Location
3800 35a Street, Vernon, British Columbia, V1T6C5 Canada
Around this property
Information about the area within a 5-minute walk of this property.
Request Neighbourhood Information
Learn more about the neighbourhood and amenities around this home
Request NowPayment Calculator
- $
- %$
- %
- Principal and Interest 0
- Property Taxes 0
- Strata / Condo Fees 0

