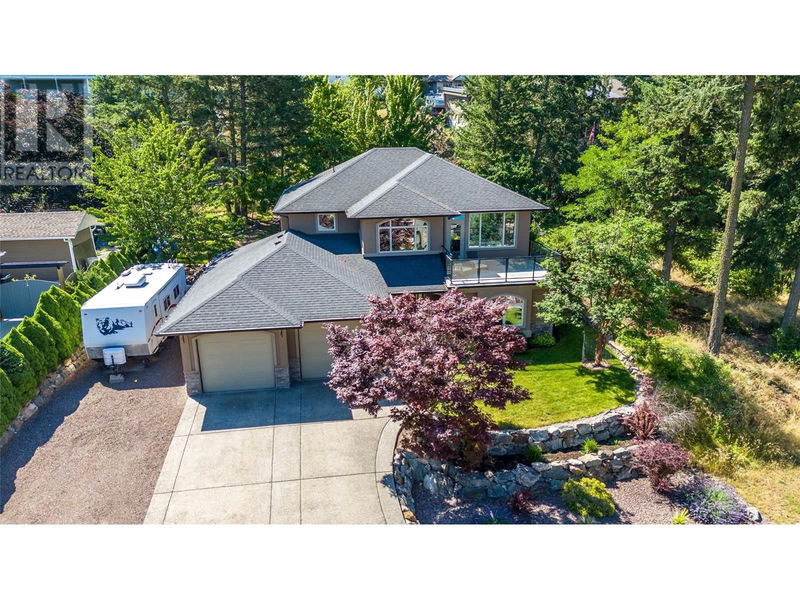Key Facts
- MLS® #: 10327078
- Property ID: SIRC2154648
- Property Type: Residential, Single Family Detached
- Year Built: 2006
- Bedrooms: 4
- Bathrooms: 2+2
- Parking Spaces: 2
- Listed By:
- Chamberlain Property Group
Property Description
Experience luxury living in Adventure Bay's prestigious gated community. This executive home boasts lakeside perfection with a private beach spanning 250 feet of pristine shoreline and a designated boat launch. Step into the grand foyer to discover an impressive spiral staircase, setting the tone for this exquisite residence. The lower level features two spacious bedrooms with a Jack and Jill bathroom, an additional bedroom/home office, another full bathroom, and a cozy family room with a gas fireplace. Open the doors to a private oasis with a creek water feature and a covered patio, ideal for relaxation and entertaining. Ascend the staircase to the upper level to find a sophisticated living and dining area with a gas fireplace and a deck offering breathtaking lake views. The well-appointed kitchen, complete with a breakfast nook, provides access to an upper deck for al fresco dining. A powder room conveniently serves guests. The primary bedroom is a sanctuary with an open spa ensuite featuring a jetted soaker tub, separate shower, dual sinks, and a double-sided fireplace. A spacious walk-in closet and deck access complete this luxurious suite. Hardwood floors and granite surfaces add elegance throughout. The double garage includes hot and cold water access, with a sound system roughed in throughout the home. Discover the epitome of executive living in Adventure Bay, where every detail is meticulously crafted for the ultimate lifestyle. (id:39198)
Rooms
- TypeLevelDimensionsFlooring
- Other2nd floor12' 6.9" x 7' 2"Other
- Primary bedroom2nd floor18' 2" x 20' 2"Other
- Kitchen2nd floor13' 8" x 19' 9.6"Other
- Family room2nd floor17' 5" x 18' 11"Other
- Dining room2nd floor9' 6.9" x 11' 5"Other
- Other2nd floor6' 6" x 9' 11"Other
- Ensuite Bathroom2nd floor12' 3" x 13' 9"Other
- Bathroom2nd floor3' 3" x 6' 9.9"Other
- UtilityMain7' 3" x 13' 6.9"Other
- StorageMain9' 9.9" x 11' 6"Other
- Living roomMain21' 2" x 27' 3"Other
- Laundry roomMain5' 6.9" x 7' 11"Other
- FoyerMain22' 3.9" x 12' 5"Other
- BedroomMain13' 3.9" x 12' 6.9"Other
- BedroomMain9' 8" x 10' 5"Other
- BedroomMain11' x 14' 6"Other
- BathroomMain11' 9.9" x 8' 9"Other
- BathroomMain5' 6" x 5'Other
Listing Agents
Request More Information
Request More Information
Location
40 Kestrel Place Unit# 30, Vernon, British Columbia, V1H1S6 Canada
Around this property
Information about the area within a 5-minute walk of this property.
Request Neighbourhood Information
Learn more about the neighbourhood and amenities around this home
Request NowPayment Calculator
- $
- %$
- %
- Principal and Interest 0
- Property Taxes 0
- Strata / Condo Fees 0

