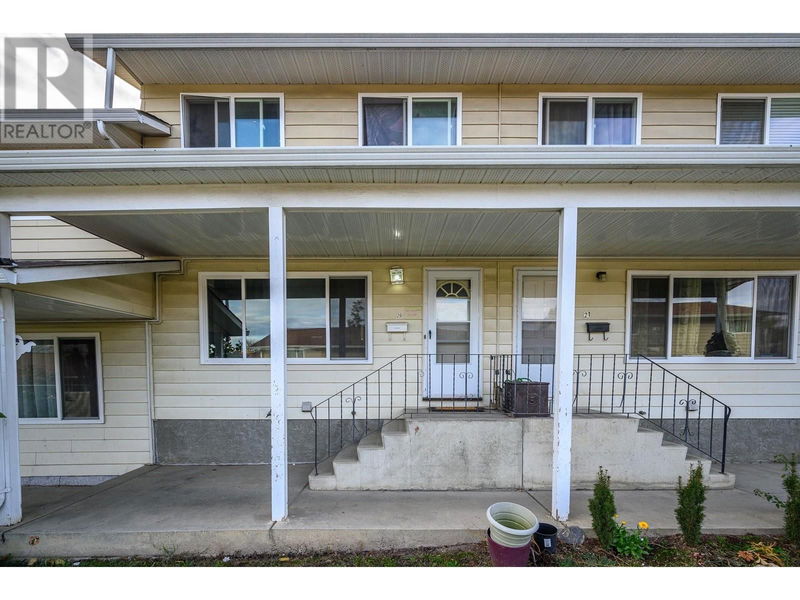Key Facts
- MLS® #: 10327147
- Property ID: SIRC2152116
- Property Type: Residential, Condo
- Year Built: 1971
- Bedrooms: 3
- Bathrooms: 1+1
- Parking Spaces: 1
- Listed By:
- Royal LePage Downtown Realty
Property Description
This 3-bedroom, 2-bathroom townhome offers an unbeatable combination of comfort, convenience, and potential, making it a fantastic investment property or a perfect family residence. With over 1,200 square feet of well-designed living space, this property is ready for you to make it your own. Centrally located, this townhome is just minutes away from shopping centers, schools, and recreational facilities. Enjoy easy access to parks, walking trails, and all the amenities Vernon has to offer. With the convenience of nearby public transit, commuting is effortless. The main floor includes the bright living room, kitchen, dining, and 2 piece bathroom. Off the kitchen, a small, fenced backyard provides a safe area for kids or pets to play, while also offering the perfect spot for your morning coffee or evening BBQ with gas hookup. In ground irrigation makes watering a breeze. Upstairs, all three bedrooms are on the same floor, along with a full bathroom with tub. Need more space for hobbies or a playroom for the kids? The extra recreation room in the basement offers versatility for your lifestyle needs, whether it's a home office, gym, or a cozy movie night retreat. You'll also find tons of storage space and laundry in the basement. This townhome is part of a well-managed strata with low monthly fees of $286.11, ensuring that your investment is well taken care of. Pets allowed with restrictions. (id:39198)
Rooms
- TypeLevelDimensionsFlooring
- Bathroom2nd floor10' 8" x 5'Other
- Bedroom2nd floor8' 3.9" x 7' 11"Other
- Bedroom2nd floor12' x 9'Other
- Primary bedroom2nd floor12' x 12'Other
- StorageBasement11' 6.9" x 17' 3.9"Other
- StorageBasement3' 6.9" x 7' 6"Other
- Laundry roomBasement6' 8" x 9' 9.9"Other
- Recreation RoomBasement11' 9.6" x 16' 11"Other
- FoyerMain12' x 4' 6"Other
- BathroomMain4' 9.6" x 4' 8"Other
- Living roomMain12' x 12' 9.9"Other
- Dining roomMain12' x 8' 11"Other
- KitchenMain12' x 8' 5"Other
Listing Agents
Request More Information
Request More Information
Location
3807 32 Avenue Unit# 20, Vernon, British Columbia, V1T2N2 Canada
Around this property
Information about the area within a 5-minute walk of this property.
Request Neighbourhood Information
Learn more about the neighbourhood and amenities around this home
Request NowPayment Calculator
- $
- %$
- %
- Principal and Interest 0
- Property Taxes 0
- Strata / Condo Fees 0

