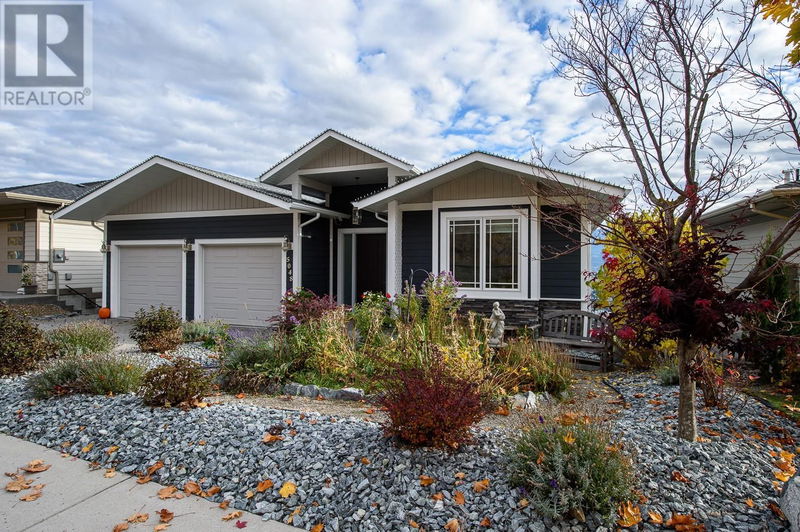Key Facts
- MLS® #: 10326387
- Property ID: SIRC2149449
- Property Type: Residential, Single Family Detached
- Year Built: 2018
- Bedrooms: 6
- Bathrooms: 4
- Parking Spaces: 5
- Listed By:
- Royal LePage Kelowna
Property Description
Overlooking beautiful Vernon, BC. Turtle Mountain is a newer, upscale community 5 minutes from downtown, the hospital and city offices. This lovely 4000 sq. ft. home has one of the best views on the mountain with a clear high panorama of hills, city and Okanagan Lake. 6 bedrooms, 4 bathrooms, chef’s kitchen with black stainless appliances and quartz countertops in upstairs kitchen and bathrooms. Relax in the soaker tub and on the heated floors in the primary ensuite with a large walk-in closet. The second bedroom upstairs has been used as an office but was built for wheelchair access with an over-sized door into main bath. Also, upstairs has a large deck with engineered rail-less glass and gas fitting for barbq. Soaring 10 ft. ceilings throughout. There is a gas fireplace with hidden TV hook up in Living room.The outsized 2 door garage is 25 X 22 Ft. Downstairs are 2 bedrooms and a family room plus an excellent revenue generating, legal daylight-entry 2-bedroom suite with island in the kitchen. Suite has own entry and laundry. The 2 downstairs bedrooms have been used as an Airbnb; also the entire basement can be rented as a 4 bed, 2 bath suite which provides multiple options for revenue streaming. Soak in the Beachcomber hot tub as you gaze upon the city lights at night. Lovely landscaping in front with a flower garden full of perennials and a raised garden bed in back. This home is gorgeous and has everything you could hope for located in “the Hawaii of Canada”! (id:39198)
Rooms
- TypeLevelDimensionsFlooring
- DenBasement11' 8" x 23' 11"Other
- BedroomOther12' x 15'Other
- OtherOther12' 3" x 16' 3.9"Other
- BathroomOther6' 9" x 13' 8"Other
- BedroomOther13' 8" x 12' 9.9"Other
- Laundry roomOther9' 9.6" x 9' 6.9"Other
- BathroomOther4' 11" x 11' 8"Other
- BedroomOther11' 9" x 12' 5"Other
- BedroomOther11' 8" x 11' 9"Other
- Living roomOther11' 6.9" x 14' 9"Other
- KitchenOther9' 6.9" x 13' 6.9"Other
- Laundry roomMain5' 9.6" x 13' 9"Other
- Dining roomMain8' 9.6" x 18'Other
- BedroomMain14' 9.6" x 14' 3.9"Other
- BathroomMain9' 3.9" x 11' 9"Other
- Ensuite BathroomMain7' 6" x 14' 9.6"Other
- Primary bedroomMain14' 9.6" x 15' 11"Other
- Living roomMain14' 6.9" x 19' 3.9"Other
- KitchenMain11' 9.6" x 19' 9.6"Other
Listing Agents
Request More Information
Request More Information
Location
5048 Turtle Pond Place, Vernon, British Columbia, V1T9Y5 Canada
Around this property
Information about the area within a 5-minute walk of this property.
Request Neighbourhood Information
Learn more about the neighbourhood and amenities around this home
Request NowPayment Calculator
- $
- %$
- %
- Principal and Interest 0
- Property Taxes 0
- Strata / Condo Fees 0

