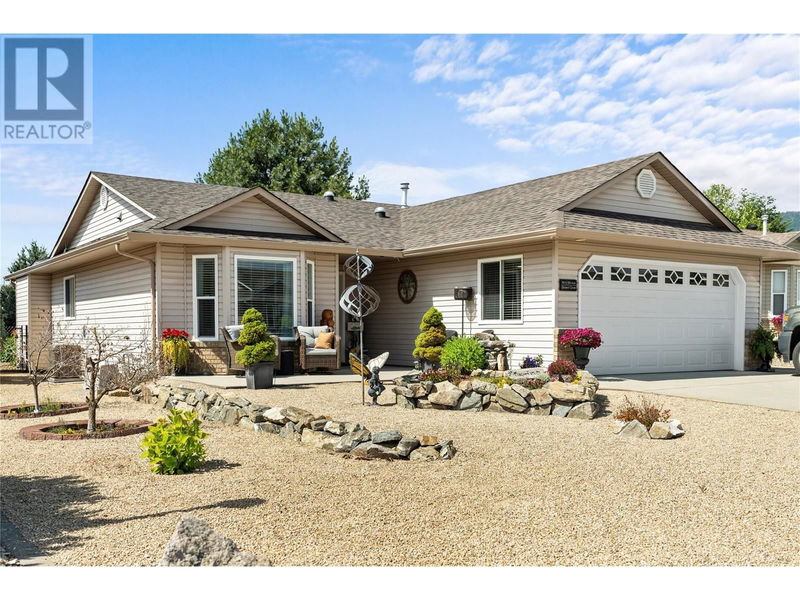Key Facts
- MLS® #: 10317380
- Property ID: SIRC2140338
- Property Type: Residential, Single Family Detached
- Year Built: 2007
- Bedrooms: 3
- Bathrooms: 2
- Parking Spaces: 2
- Listed By:
- RE/MAX Vernon
Property Description
The Cadillac,of Desert Cove listing. ""Like New"" Upgrades to this home are as follows. Exterior Front - Lighted dusk until dawn address sign - Remote control LED Xmas lighting ( adjustable speeds, pattern and colors) - Updated entrance lighting and door bell - New retractable door screen Exterior Back - Privacy panels - Extended Concrete patio area - Additional Garden shed c/w base - Chain Link Fence ( summer 2023) - Privacy landscaping ( Cedars) Exterior General - New shingles (Oct 2023) - New air conditioner (Aug 2023) Garage - Additional LED Lighting - Central vac outlet - Shelving Interior - Paint all of main floor - 2022 - Flooring throughout main floor Luxury vinyl plank flooring and carpet – 2022 - Premium high quality appliances - 2022 - Quartz kitchen counter tops / island / backsplash – 2022 - Kitchen faucet and under mount kitchen sink - Hideaway storage drawer under kitchen sink - Lighting and fixtures throughout - Dual blackout / light filtering blinds master bedroom - Space saver sliding door and additional shelving in master walk-in closet - Shower heads main and master bathrooms - Soft close toilet lids main and master bathrooms - Mirrors / cabinets main and master bathrooms - Hidden fan / light combo in spare bedroom - Curtains in spare bedrooms - Programmable home thermostat - Fireplace thermostat Basement - Additional LED lighting - Irrigation Control panel (id:39198)
Rooms
Listing Agents
Request More Information
Request More Information
Location
5011 5 Avenue, Vernon, British Columbia, V1H1Z1 Canada
Around this property
Information about the area within a 5-minute walk of this property.
Request Neighbourhood Information
Learn more about the neighbourhood and amenities around this home
Request NowPayment Calculator
- $
- %$
- %
- Principal and Interest 0
- Property Taxes 0
- Strata / Condo Fees 0

