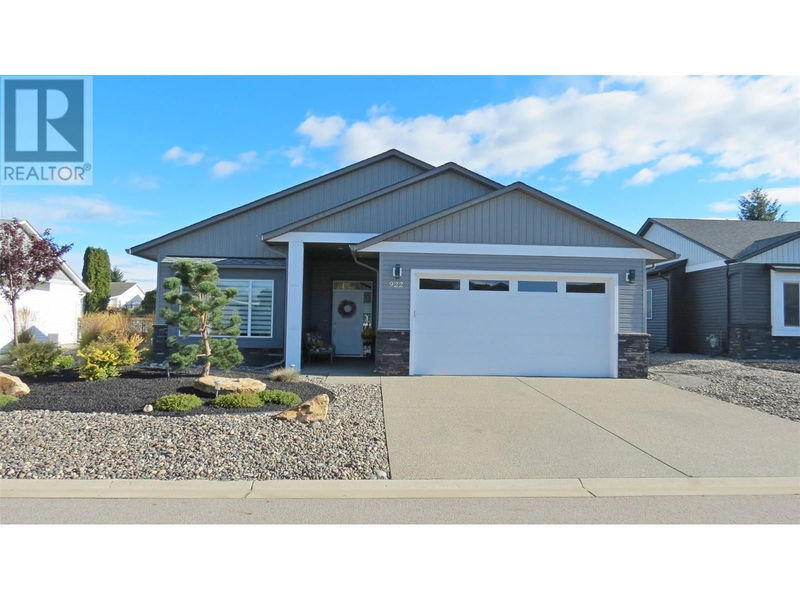Key Facts
- MLS® #: 10325469
- Property ID: SIRC2118056
- Property Type: Residential, Single Family Detached
- Year Built: 2019
- Bedrooms: 2
- Bathrooms: 2
- Parking Spaces: 4
- Listed By:
- Value Plus 3% Real Estate Inc.
Property Description
Welcome to 922 9th Avenue, located in the desirable & friendly community of Desert Cove!Embrace retirement & the Okanagan lifestyle in this gated community for adults aged 40 & over! This immaculate 2 Bed, 2 Bath Rancher with basement features an open modern concept.The kitchen provides an excellent area for cooking & hosting, the bright kitchen boasts SS appliances, Quartz counter tops, soft close drawers & 6ft island with breakfast bar.The open great room/living room & dining room are warm & cozy with an electric F/P. There is easy access to backyard through sliding doors off the dining room. Enjoy the beautifully maintained & manicured backyard. The partially covered concrete patio is perfect for outdoor living, enjoy the benefits of a low-maintenance yard, featuring a fully xeriscaped design with an efficient drip irrigation system.The primary bedroom is a generous size with 4 pc en-suite & w/i closet.There is a second bedroom, bathroom, & laundry on the main floor.The basement is partially finished with family/tv room & a very spacious storage/mechanical area.This home provides access to a wealth of community amenities & activities. Desert Cove Community offers a swimming pool, hot tub, library, exercise room, sewing room, & more fun activities to enjoy & maintain an active lifestyle.Convenient location only a short drive from Vernon, close to golf, lakes, skiing & amenities.Contact your agent today to schedule a viewing & experience this beautiful home for yourself! (id:39198)
Rooms
- TypeLevelDimensionsFlooring
- StorageBasement19' 9.9" x 27' 3"Other
- Family roomBasement12' x 37' 6.9"Other
- Laundry roomMain7' 9" x 10' 9.6"Other
- Living roomMain13' 6" x 15' 6"Other
- Breakfast NookMain10' 6" x 11'Other
- KitchenMain8' 6" x 15' 3.9"Other
- BedroomMain10' x 11'Other
- BathroomMain4' 9.9" x 8'Other
- Ensuite BathroomMain7' 11" x 7' 9.9"Other
- Primary bedroomMain13' 2" x 14'Other
- FoyerMain4' 11" x 8' 2"Other
Listing Agents
Request More Information
Request More Information
Location
922 9 Avenue, Vernon, British Columbia, V1H1Z1 Canada
Around this property
Information about the area within a 5-minute walk of this property.
Request Neighbourhood Information
Learn more about the neighbourhood and amenities around this home
Request NowPayment Calculator
- $
- %$
- %
- Principal and Interest 0
- Property Taxes 0
- Strata / Condo Fees 0

