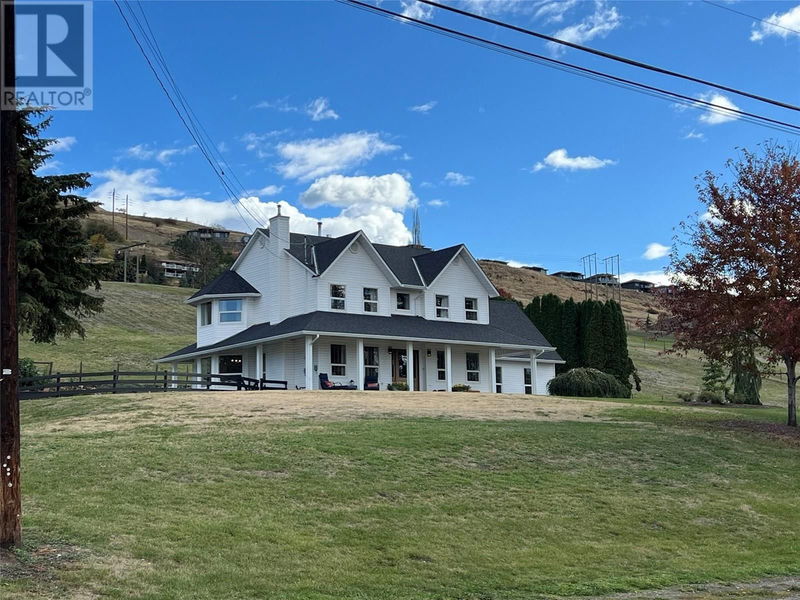Key Facts
- MLS® #: 10325480
- Property ID: SIRC2117989
- Property Type: Residential, Single Family Detached
- Year Built: 1991
- Bedrooms: 3
- Bathrooms: 2+1
- Parking Spaces: 2
- Listed By:
- Royal LePage Downtown Realty
Property Description
Welcome to your dream property! This expansive home offers the perfect blend of modern updates and spacious living, all set on a beautifully landscaped 5-acre lot. Conveniently located near shopping, North BX School, Silver Star Ski Resort, and the scenic Grey Canal walking trail, this home provides both tranquility and accessibility. This home features a new roof installed in Oct 2022. Enjoy the benefits of all-new plumbing and some wiring. Unwind in the brand new hot tub or enjoy the welcoming front covered porch that invites you to relax and to take in the stunning views of Swan Lake and the surrounding mountains. An attached double car garage provides ample parking and extra storage. Large Workshop is perfect for hobbyists or entrepreneurs, this spacious shop includes a robust 200 amp service, a convenient car hoist, and a large shop door for easy access. Previously set up as a suite, the wood shop can be easily converted back into a livable space, offering endless possibilities for rental income or guest accommodations. The yard is fully fenced. Benefit from underground irrigation connected to farm irrigation, making it easy to water your livestock or fields. This property truly offers everything you need for a comfortable lifestyle. Whether you're seeking a peaceful retreat, a productive workspace, or a home close to outdoor adventures, this updated gem is a must-see. Don't miss your chance to make it yours! (id:39198)
Rooms
- TypeLevelDimensionsFlooring
- Other2nd floor19' 8" x 11' 9.6"Other
- Primary bedroom2nd floor17' 2" x 11' 9.9"Other
- Bedroom2nd floor11' 9.9" x 10' 9"Other
- Bedroom2nd floor12' x 11'Other
- Ensuite Bathroom2nd floor10' 9.9" x 14' 9.6"Other
- Bathroom2nd floor7' 2" x 8' 3.9"Other
- DenMain11' 11" x 8' 11"Other
- Living roomMain12' x 17' 9"Other
- Laundry roomMain6' 6.9" x 8' 5"Other
- KitchenMain8' 8" x 12' 2"Other
- Dining roomMain12' 9" x 12' 6"Other
- Ensuite BathroomMain6' 3.9" x 3'Other
Listing Agents
Request More Information
Request More Information
Location
6933 L&a Road, Vernon, British Columbia, V1B3S9 Canada
Around this property
Information about the area within a 5-minute walk of this property.
Request Neighbourhood Information
Learn more about the neighbourhood and amenities around this home
Request NowPayment Calculator
- $
- %$
- %
- Principal and Interest 0
- Property Taxes 0
- Strata / Condo Fees 0

