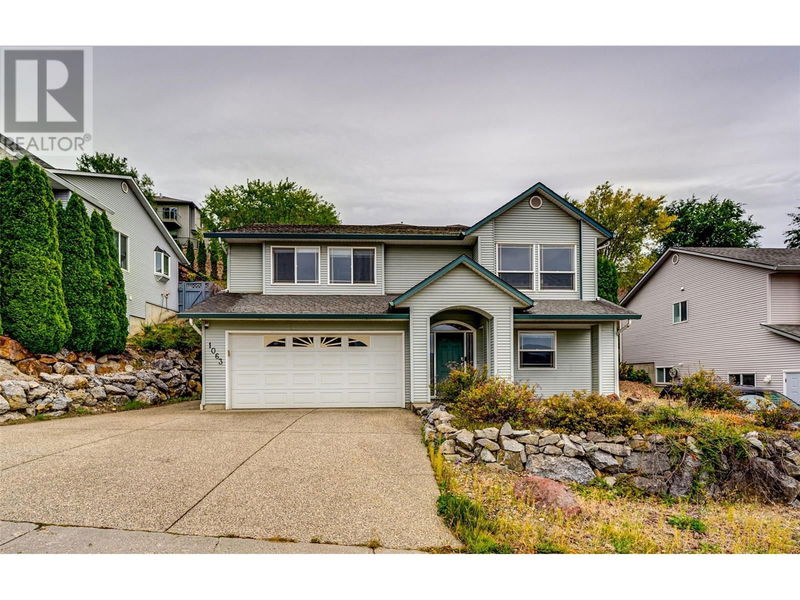Key Facts
- MLS® #: 10325582
- Property ID: SIRC2117968
- Property Type: Residential, Single Family Detached
- Year Built: 2000
- Bedrooms: 4
- Bathrooms: 3
- Parking Spaces: 2
- Listed By:
- RE/MAX Vernon
Property Description
Family-Friendly Living in the Heart of Middleton Mountain. Welcome to your new home, a spacious residence of over 1,800 square feet of thoughtfully designed living space. This move-in ready home is ideal for families. The updated open-concept kitchen seamlessly flows into the dining room & living room, creating a perfect setting for both everyday living & entertaining. From the living area, step outside onto the covered deck that overlooks the fenced backyard, perfect for outdoor gatherings, family BBQs, or simply enjoying a quiet morning coffee. The backyard offers a private oasis for children & pets, with plenty of space for your own outdoor retreat. There are three bedrooms on the main floor, providing ample space for all the family. On the lower level, you'll find a large family room, perfect for movie nights or playtime. This level also features an additional bedroom and bathroom, for guests or extended family. With room to create a separate kitchen, this space could easily be transformed into an in-law suite. Storage will never be an issue in this home with so many options. Along with the 2 vehicle garage & additional driveway parking there is space for guests/family. This Middleton Mountain home is not only family-friendly but also centrally located, making it easy to access shops, schools, parks, & recreational activities. Don't miss the opportunity to make this wonderful property your own—schedule a viewing today & experience all that this charming home has to offer! (id:39198)
Rooms
- TypeLevelDimensionsFlooring
- OtherOther18' 6" x 20' 9.9"Other
- OtherOther11' 3.9" x 3' 11"Other
- FoyerOther6' 8" x 7'Other
- BedroomOther11' 3.9" x 10' 3"Other
- BathroomOther10' 9.6" x 4' 9.9"Other
- Recreation RoomOther23' 11" x 14' 3"Other
- Laundry roomOther8' x 10' 9"Other
- Living roomMain14' x 18' 9"Other
- KitchenMain9' 9" x 12' 3"Other
- Dining roomMain7' x 12' 3"Other
- Primary bedroomMain11' 8" x 11' 6.9"Other
- Ensuite BathroomMain7' 6" x 5' 9.6"Other
- OtherMain7' 6" x 6' 3"Other
- BedroomMain9' 3" x 10'Other
- BedroomMain9' 9.6" x 10'Other
- BathroomMain7' 6" x 6' 3"Other
- OtherMain31' 11" x 26' 6"Other
Listing Agents
Request More Information
Request More Information
Location
1063 Mt. Fosthall Drive, Vernon, British Columbia, V1B2W2 Canada
Around this property
Information about the area within a 5-minute walk of this property.
Request Neighbourhood Information
Learn more about the neighbourhood and amenities around this home
Request NowPayment Calculator
- $
- %$
- %
- Principal and Interest 0
- Property Taxes 0
- Strata / Condo Fees 0

