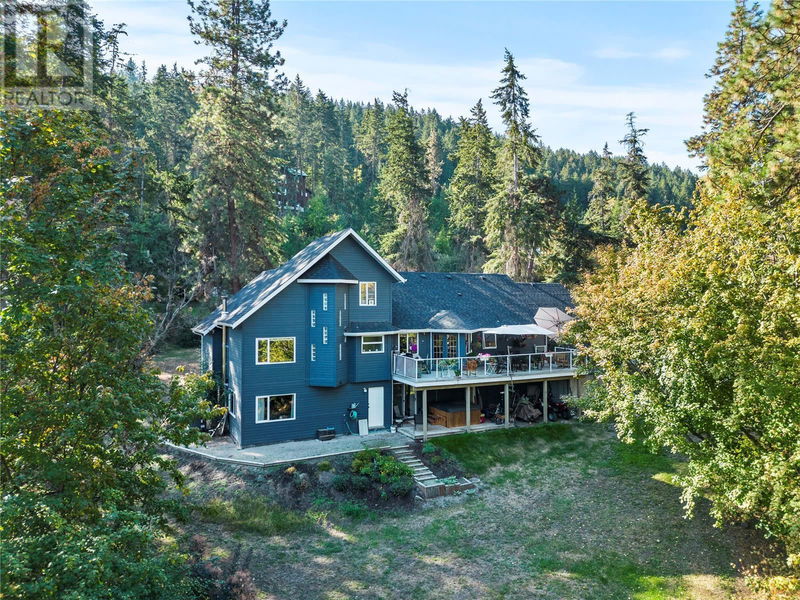Key Facts
- MLS® #: 10325211
- Property ID: SIRC2110915
- Property Type: Residential, Single Family Detached
- Year Built: 1993
- Bedrooms: 4
- Bathrooms: 3+2
- Parking Spaces: 2
- Listed By:
- Royal LePage Downtown Realty
Property Description
Welcome to Sunset Properties! Prepare to be captivated by this well maintained residence. The exterior of this home has been thoughtfully updated with a modern grey stained cedar finish, creating an inviting first impression. Upon entering, you'll be greeted by an impressive front entrance that unfolds into the main living area. The charm continues as French doors invite you into the updated kitchen, where functionality and style seamlessly blend. Another set of French doors leads to a generously sized deck, perfect for outdoor dining, relaxation, or hosting gatherings. Escape to the master bedroom, a true retreat within this home. It boasts a well-appointed 4-piece ensuite bathroom and a unique spiral staircase that ascends to a delightful office/library loft area, ideal for work or leisurely reading. Descend to the finished basement, a versatile area designed for comfort and convenience. Here, a welcoming wood stove takes center stage, creating an inviting ambiance for cooler evenings. The basement's layout offers flexibility and can easily be customized to suit various needs, adapting to your lifestyle. This picturesque property spans an impressive one acre, providing ample space for all your outdoor interests. For your convenience, detailed floor plans for this remarkable home are readily available, allowing you to visualize its layout and endless possibilities. Don't miss this opportunity to make this exceptional property your own! (id:39198)
Rooms
- TypeLevelDimensionsFlooring
- Other2nd floor9' 3.9" x 14' 8"Other
- BathroomBasement7' 5" x 6' 6.9"Other
- BedroomBasement12' 2" x 12' 9.6"Other
- BedroomBasement10' 3.9" x 12' 9.6"Other
- Wine cellarBasement10' 6.9" x 10'Other
- Laundry roomBasement11' 3.9" x 8' 9"Other
- KitchenBasement11' 6" x 13' 6.9"Other
- Family roomBasement15' 8" x 15' 6.9"Other
- PlayroomBasement13' 6.9" x 11' 6.9"Other
- Living roomMain16' x 14' 8"Other
- BathroomMain6' x 5' 6.9"Other
- BathroomMain6' x 5' 6.9"Other
- Dining roomMain10' x 14' 8"Other
- Living roomMain16' x 14' 8"Other
- Breakfast NookMain17' x 12' 5"Other
- KitchenMain12' 2" x 14' 8"Other
- BathroomMain7' 2" x 6'Other
- DenMain10' 6" x 9' 11"Other
- BedroomMain11' x 12' 2"Other
- Ensuite BathroomMain7' 2" x 9' 8"Other
- Primary bedroomMain16' 3.9" x 12' 9"Other
Listing Agents
Request More Information
Request More Information
Location
9292 Kokanee Road, Vernon, British Columbia, V1H1K4 Canada
Around this property
Information about the area within a 5-minute walk of this property.
Request Neighbourhood Information
Learn more about the neighbourhood and amenities around this home
Request NowPayment Calculator
- $
- %$
- %
- Principal and Interest 0
- Property Taxes 0
- Strata / Condo Fees 0

