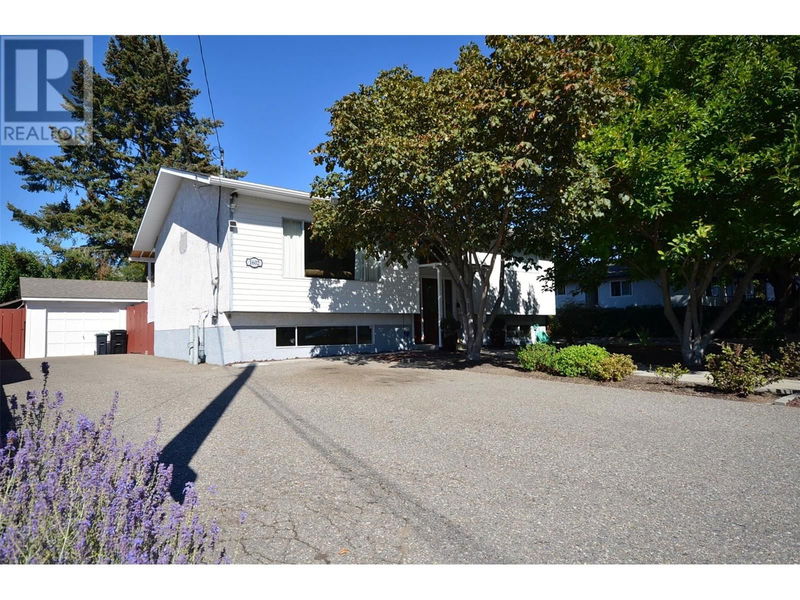Key Facts
- MLS® #: 10324740
- Property ID: SIRC2110888
- Property Type: Residential, Single Family Detached
- Year Built: 1972
- Bedrooms: 4
- Bathrooms: 2
- Parking Spaces: 1
- Listed By:
- Coldwell Banker Executives Realty
Property Description
Warm & welcoming from front to back, top to bottom. Well maintained & beautifully decorated, this home is move in ready. Perfect for a family with 4 bedrooms and 2 full baths plus a den. The L shaped living / dining rooms are great for families or entertaining & the bright spacious kitchen will handle both. You will enjoy the spacious bedrooms, double closets & loads of storage space upstairs. Downstairs the lovely family room has beautiful, custom shelving & a cozy gas fireplace you will love. A fourth bedroom & a den/office allow for guests or family or whatever you need. The spa like, spacious bathroom is sheer luxury. Indulge in the soaker tub! A spacious laundry has a wall of storage cabinets for all your seasonal items. The double garage enjoys plenty of room for a work bench, storage & stairs to attic storage A deck off the Dining room allows a quiet spot for morning coffee & a view of a delightful backyard! The covered patio is inviting you to evening alfresco meals. Fully fenced the yard has beautiful perennials, shady areas. Front yard is low maintenance & inviting! (id:39198)
Rooms
- TypeLevelDimensionsFlooring
- BathroomOther10' 3.9" x 8'Other
- BedroomOther8' x 11'Other
- DenOther11' 6" x 12' 3.9"Other
- Laundry roomOther6' 6" x 13' 8"Other
- Family roomOther13' 9.6" x 17' 6"Other
- BathroomMain8' 3.9" x 4' 11"Other
- Primary bedroomMain11' x 12'Other
- BedroomMain9' 9.6" x 10'Other
- BedroomMain8' 9.6" x 11' 6"Other
- KitchenMain11' 5" x 9' 6.9"Other
- Dining roomMain11' x 9'Other
- Living roomMain15' 6.9" x 17' 6.9"Other
Listing Agents
Request More Information
Request More Information
Location
1602 43 Street, Vernon, British Columbia, V1T6W8 Canada
Around this property
Information about the area within a 5-minute walk of this property.
Request Neighbourhood Information
Learn more about the neighbourhood and amenities around this home
Request NowPayment Calculator
- $
- %$
- %
- Principal and Interest 0
- Property Taxes 0
- Strata / Condo Fees 0

