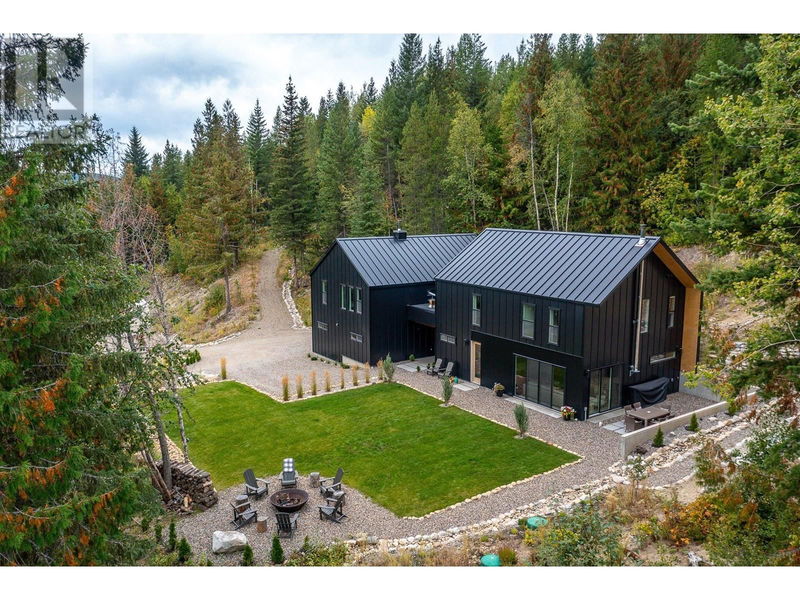Key Facts
- MLS® #: 10324860
- Property ID: SIRC2102938
- Property Type: Residential, Single Family Detached
- Year Built: 2022
- Bedrooms: 4
- Bathrooms: 3+2
- Parking Spaces: 3
- Listed By:
- Royal LePage Downtown Realty
Property Description
Welcome to 8725 Forsberg Road, a custom home built in 2022 on just under 5 acres only minutes from Silver Star Mountain. This beautiful home features steel siding & a modern metal roof with tasteful black style. This thoughtful design includes a main residence, 3 car garage & a semi detached carriage house. The main residence has 2 bedrooms and 3 bathrooms. When you enter the home you will be greeted by a bright and modern space with breathtaking views of the surrounding forest. Open up multiple doors and enjoy the private, quiet and calm surroundings on the patio or in the yard . The kitchen has a counter stove top, built in range, Italian pot filler and a large kitchen island perfect for entertaining. There is additional pantry space in an oversized laundry room with its own sink. Custom white quartz counter tops throughout give this home a picture perfect vibe. The semi detached carriage house boasts an additional 2 bedrooms & 2 bathrooms. There are thoughtful touches throughout that provide character including a wood stove, modern black finishes throughout & large windows showcasing a view of the mountains you are nestled into. The triple car garage & large driveway offer plenty of parking for all the toys. There is even room for a potential shop!There are even hand made trails to multiple wood sheds & other areas of the property which connect to the nearby BX/Silverstar trails.Only minutes from the amenities at Silverstar Mountain while still only a short trip to town! (id:39198)
Rooms
- TypeLevelDimensionsFlooring
- Primary bedroom2nd floor16' 9" x 18'Other
- Bedroom2nd floor14' 9.6" x 12' 11"Other
- Ensuite Bathroom2nd floor16' 9" x 8' 3"Other
- Ensuite Bathroom2nd floor5' 11" x 13' 3.9"Other
- UtilityMain9' 9.9" x 9' 9.6"Other
- Living roomMain16' 3.9" x 16' 9.6"Other
- Laundry roomMain11' 3.9" x 8' 8"Other
- KitchenMain12' 8" x 16' 5"Other
- Dining roomMain16' 3.9" x 9' 8"Other
- BathroomMain6' 9" x 4' 11"Other
- Primary bedroomOther11' x 12' 6.9"Other
- Living roomOther13' 9" x 12' 6.9"Other
- KitchenOther11' 5" x 13' 3"Other
- Dining roomOther13' 9" x 9' 11"Other
- BedroomOther11' x 12' 6.9"Other
- BathroomOther11' x 4' 11"Other
- BathroomOther10' 11" x 4' 11"Other
Listing Agents
Request More Information
Request More Information
Location
8725 Forsberg Road, Vernon, British Columbia, V1B3M6 Canada
Around this property
Information about the area within a 5-minute walk of this property.
Request Neighbourhood Information
Learn more about the neighbourhood and amenities around this home
Request NowPayment Calculator
- $
- %$
- %
- Principal and Interest 0
- Property Taxes 0
- Strata / Condo Fees 0

