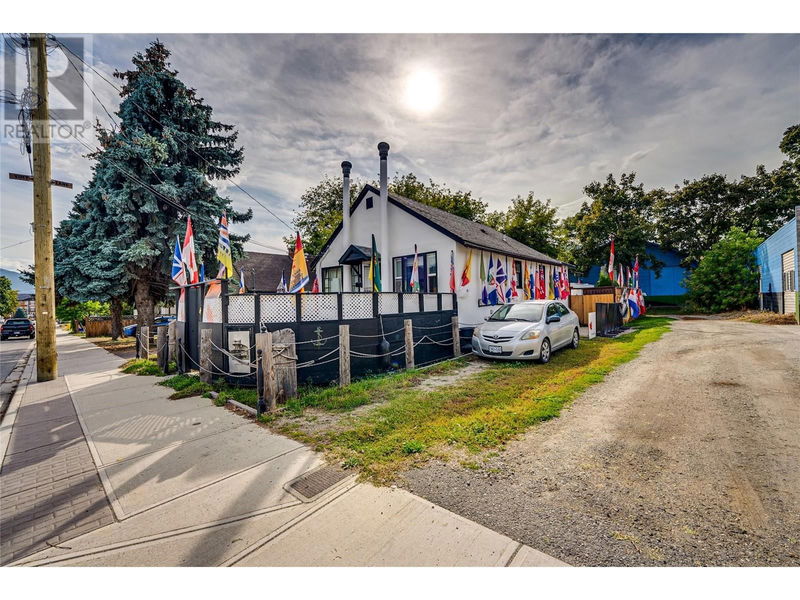Key Facts
- MLS® #: 10324040
- Property ID: SIRC2083411
- Property Type: Residential, Single Family Detached
- Year Built: 1948
- Bedrooms: 4
- Bathrooms: 2
- Parking Spaces: 4
- Listed By:
- 3 Percent Realty Inc.
Property Description
Come check out the possibilities offered in this 2 bed, 1 bath main floor suite, and 2 bed, 1 bath in-law suite downstairs. The units share a laundry on the enclosed back patio. If you choose, you could open up the stairs to the lower suite and turn it back into a 4 bed, 2 bath family home. Your fully fenced back yard is very private and offers some nice areas to relax and read, or to enjoy El-Fresco dining. The property also includes a shop with overhead gas heat (currently set up as a spare bedroom). The shop could also be opened back up to use as a garage. Call your agent to arrange your private showing today! (id:39198)
Rooms
- TypeLevelDimensionsFlooring
- BedroomOther10' 6" x 9' 11"Other
- BedroomOther8' 5" x 5' 9.9"Other
- BathroomOther5' x 9' 5"Other
- KitchenOther20' 5" x 9' 5"Other
- Family roomOther17' 9.6" x 11' 9"Other
- KitchenMain13' 9.6" x 21' 6.9"Other
- Laundry roomMain8' 9.6" x 10'Other
- BedroomMain9' 8" x 9' 3"Other
- BathroomMain7' x 6' 9.6"Other
- Primary bedroomMain9' 9.9" x 9' 3"Other
- Living roomMain15' 6.9" x 13' 9.6"Other
- OtherOther24' 6" x 16' 9.9"Other
Listing Agents
Request More Information
Request More Information
Location
4008 29 Street, Vernon, British Columbia, V1T5B4 Canada
Around this property
Information about the area within a 5-minute walk of this property.
Request Neighbourhood Information
Learn more about the neighbourhood and amenities around this home
Request NowPayment Calculator
- $
- %$
- %
- Principal and Interest 0
- Property Taxes 0
- Strata / Condo Fees 0

