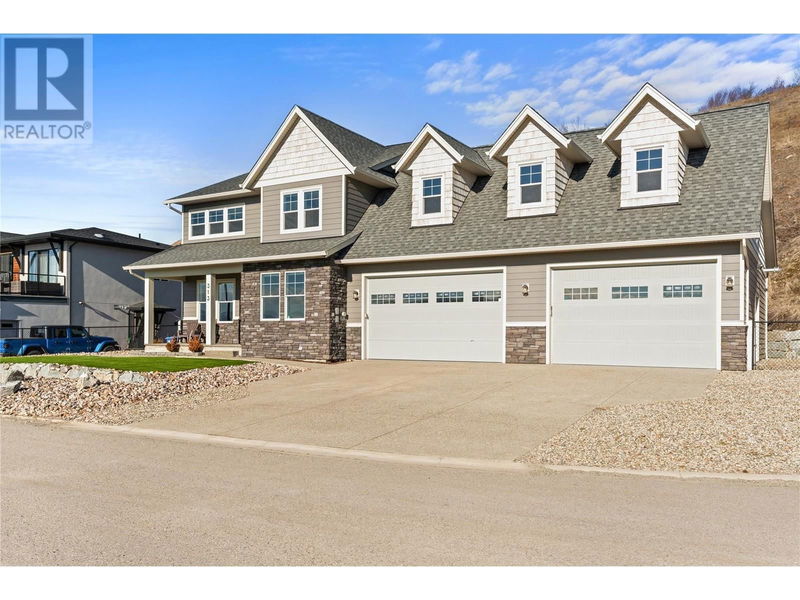Key Facts
- MLS® #: 10323576
- Property ID: SIRC2073116
- Property Type: Residential, Single Family Detached
- Year Built: 2018
- Bedrooms: 3
- Bathrooms: 2+2
- Parking Spaces: 8
- Listed By:
- Fair Realty (Kelowna)
Property Description
An expansive residence in the foothills perfectly tailored for your Okanagan lifestyle. Bring all your belongings and toys to make yourself at home! The custom-built house has a reverse osmosis system and features a gourmet kitchen with granite countertops and a spacious center island, ideal for hosting gatherings. The living area with beautiful gas fireplace seamlessly connects to a low maintenance, fenced private backyard through sliding doors, complete with natural gas hookups for the barbeque and the firepit outside and a hot tub for a relaxing evening. The open layout caters to everyone, with a fantastic bonus recreation room above the garage that can serve as a gym or playroom. Smart home technology throughout the home. A dream garage with over 1100 sq ft of space with epoxy floors, a 220v connection, 12 ft high ceilings, natural gas heater, an additional washroom, workshop area, storage, and a side entrance. The laundry room, doubling as a mudroom, provides ample storage and convenient access from both the kitchen and garage. Built in 2018, this home boasts 3 bedrooms, a den/office, and 4 bathrooms. The master bedroom includes a spacious walk-in closet and an ensuite with a spa shower and soaker tub for a tranquil retreat. Need more room this home has an additional storage, 4ft crawl space easy to access. Nestled on a generous .32-acre lot on a spacious cul-de-sac, there's abundant parking space for your RV and boat! Book a time to explore this remarkable property. (id:39198)
Rooms
- TypeLevelDimensionsFlooring
- Bedroom2nd floor11' 9.9" x 13' 6.9"Other
- Recreation Room2nd floor17' 5" x 39' 9.6"Other
- Bedroom2nd floor13' 6.9" x 11' 9"Other
- Bathroom2nd floor7' 9.9" x 9' 11"Other
- Ensuite Bathroom2nd floor10' 9.6" x 13' 8"Other
- Primary bedroom2nd floor14' 11" x 17'Other
- BathroomMain5' 2" x 5' 2"Other
- BathroomMain5' 5" x 6'Other
- Laundry roomMain9' 8" x 15' 6"Other
- Home officeMain9' 5" x 10' 11"Other
- PantryMain4' 2" x 7' 3"Other
- Dining roomMain14' 9.6" x 21' 8"Other
- Living roomMain21' 9.6" x 22' 8"Other
- KitchenMain15' 6.9" x 11' 9.6"Other
Listing Agents
Request More Information
Request More Information
Location
313 Baldy Place, Vernon, British Columbia, V1B0A3 Canada
Around this property
Information about the area within a 5-minute walk of this property.
Request Neighbourhood Information
Learn more about the neighbourhood and amenities around this home
Request NowPayment Calculator
- $
- %$
- %
- Principal and Interest 0
- Property Taxes 0
- Strata / Condo Fees 0

