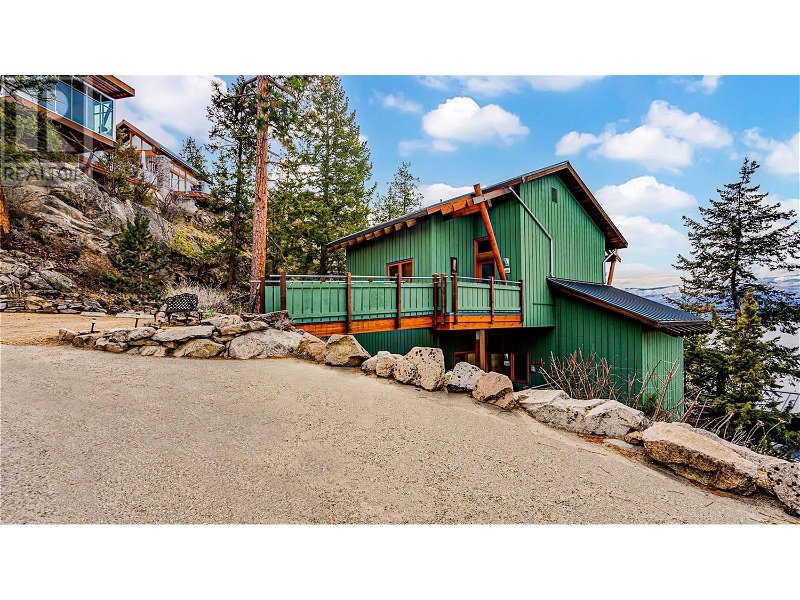Key Facts
- MLS® #: 10306571
- Property ID: SIRC2066226
- Property Type: Residential, Condo
- Year Built: 2006
- Bedrooms: 2
- Bathrooms: 2
- Parking Spaces: 1
- Listed By:
- RE/MAX Vernon Salt Fowler
Property Description
Breathtaking views and effortless accessibility. Nestled steps away from Quarry Bay in The Outback, this single-level two-bedroom 2-bathroom home with parking directly outside the door, offers exclusive access to a beautiful beach area and all the amenities of the community. Inside, an open concept layout welcomes you with bright, airy spaces, complemented by gleaming engineered hardwood floors and floor-to-ceiling windows that frame the picturesque Okanagan Lake. The inviting living area features an elegant stone-faced electric fireplace, creating a cozy ambiance for cooler evenings. The home boasts a spacious private deck that provides expansive views of the stunning lake. Designed for gatherings and effortless entertaining, the adjacent kitchen area features charming white cabinetry, granite countertops, stainless steel appliances, and a stylish tile backsplash. The master suite indulges with a private ensuite bathroom featuring a luxurious spa-like soaker tub and double sinks, while the second bedroom shares a well-appointed bathroom. Don't miss out on the chance to own this well maintained, not rented property in one of the region's most prestigious communities. The Outback on Okanagan Lake offers more than just luxury living; it's a lifestyle with amenities like tennis courts, pools, hot tubs, a fitness center, and a private beach, providing a unique lakeside experience that's truly unparalleled. (id:39198)
Rooms
- TypeLevelDimensionsFlooring
- BathroomMain6' x 8' 8"Other
- OtherMain6' x 4' 9.6"Other
- BedroomMain11' 5" x 9' 9"Other
- UtilityMain6' 5" x 17' 6"Other
- Ensuite BathroomMain12' 3.9" x 8' 6.9"Other
- Primary bedroomMain12' 3.9" x 10' 9.9"Other
- KitchenMain8' 6.9" x 13' 9.6"Other
- Dining roomMain10' 9" x 13' 3"Other
- Living roomMain14' 9" x 16' 9"Other
- OtherMain35' 8" x 13' 8"Other
Listing Agents
Request More Information
Request More Information
Location
9845 Eastside Road Unit# 51, Vernon, British Columbia, V1H1Z2 Canada
Around this property
Information about the area within a 5-minute walk of this property.
Request Neighbourhood Information
Learn more about the neighbourhood and amenities around this home
Request NowPayment Calculator
- $
- %$
- %
- Principal and Interest 0
- Property Taxes 0
- Strata / Condo Fees 0

