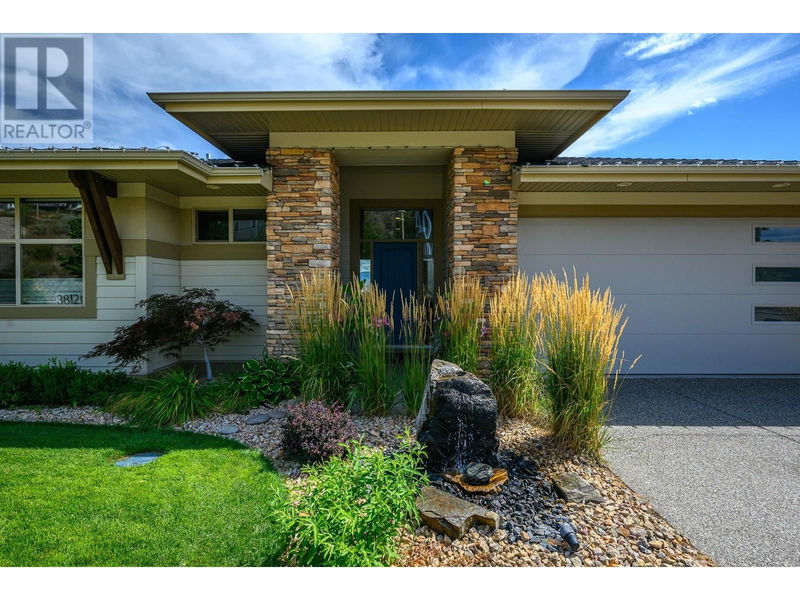Key Facts
- MLS® #: 10322186
- Property ID: SIRC2047123
- Property Type: Residential, Single Family Detached
- Year Built: 2014
- Bedrooms: 4
- Bathrooms: 3
- Parking Spaces: 2
- Listed By:
- Coldwell Banker Executives Realty
Property Description
Welcome to this stunning WESBILD home at Turtle Mountain, where unbeatable views and privacy are yours, thanks to its prime location backing onto a private environmental reserve—ensuring that no one can build below. This custom rendition of WESBILD's Cypress plan is situated on a premier low-density lot at the top of a level cul-de-sac on Terrapin Place, offering a one-of-a-kind living experience. This Energuide-rated home is fully landscaped with front and rear yards, complete with a serene water feature, and comes equipped with all kitchen and laundry appliances, plus an A/C heat pump for excellent energy efficiency. Designed with top-notch architecture, the home boasts 10-foot ceilings, large windows, striking rooflines, and modern open-plan living that maximizes natural light and space. The home is filled with luxurious details, including upgraded walk-in closet cabinetry, a gas range, soft-close cabinetry throughout, quartz countertops, hardwood floors, and Kohler fixtures. The interior, meticulously crafted by the Sticks + Stones Design Group, offers a true ""Designer"" touch, making this home a standout in every way. If you're seeking a home that blends elegance, comfort, and unique design, this Turtle Mountain gem is the perfect choice. (id:39198)
Rooms
- TypeLevelDimensionsFlooring
- Family roomBasement13' 3.9" x 15' 3"Other
- Recreation RoomBasement13' x 22' 11"Other
- BedroomBasement12' 3.9" x 13' 3"Other
- BedroomBasement11' 11" x 11' 3.9"Other
- BathroomBasement7' 6.9" x 7' 8"Other
- UtilityBasement14' 9.6" x 15' 3.9"Other
- Wine cellarBasement11' x 13' 9.9"Other
- Living roomMain14' 9" x 15' 5"Other
- KitchenMain13' 9" x 14' 9"Other
- Primary bedroomMain12' x 17' 9"Other
- Dining roomMain8' 9.9" x 12'Other
- Ensuite BathroomMain7' 6" x 8' 9.6"Other
- BathroomMain5' 5" x 8' 6"Other
- BedroomMain10' x 11' 3.9"Other
- FoyerMain5' 9.9" x 14' 6.9"Other
- Laundry roomMain6' 9.6" x 7' 11"Other
Listing Agents
Request More Information
Request More Information
Location
3812 Terrapin Place, Vernon, British Columbia, V1T9Y2 Canada
Around this property
Information about the area within a 5-minute walk of this property.
Request Neighbourhood Information
Learn more about the neighbourhood and amenities around this home
Request NowPayment Calculator
- $
- %$
- %
- Principal and Interest 0
- Property Taxes 0
- Strata / Condo Fees 0

