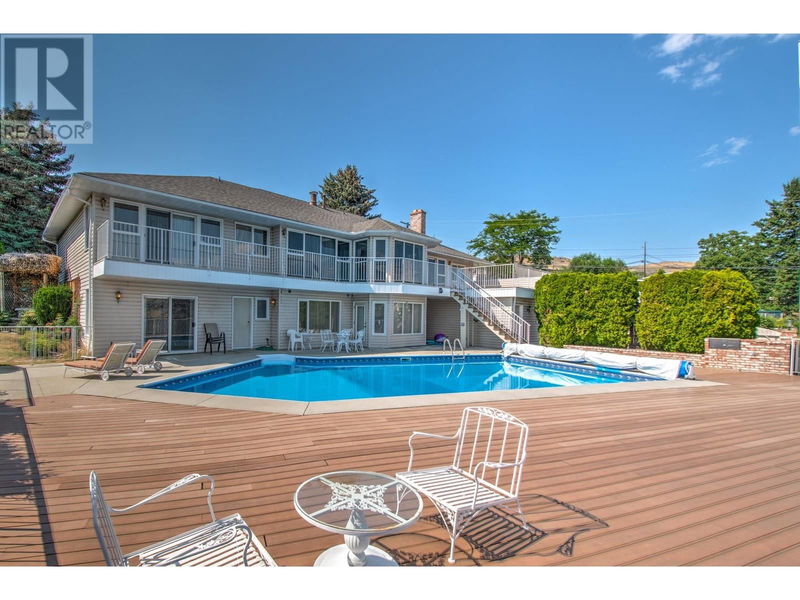Key Facts
- MLS® #: 10322586
- Property ID: SIRC2042482
- Property Type: Residential, Single Family Detached
- Year Built: 1989
- Bedrooms: 4
- Bathrooms: 3
- Parking Spaces: 3
- Listed By:
- RE/MAX Commercial Solutions
Property Description
Stunning Family Home with Million-Dollar Kalamalka Lake Views Welcome to your dream home! This expansive single-family residence offers breathtaking views of the stunning Kalamalka Lake, making it a true gem in a fantastic location. With four spacious bedrooms and three full bathrooms, this home is perfect for families of all sizes. The main living area is designed for both comfort and entertainment, featuring a layout that flows seamlessly to a large deck overlooking the sparkling pool. Imagine hosting summer BBQs and gatherings with friends and family on this spacious deck, designed with entertaining in mind. The gorgeous in-ground pool is surrounded by ample space for lounging and enjoying the sun, while the garden space provides plenty of room for your green thumb to flourish. Whether you're entertaining guests or simply enjoying a peaceful evening, this outdoor space is a true sanctuary. The basement offers incredible potential, with the option to create a suite. With two garages, there’s plenty of room for vehicles, storage, and hobbies. Don’t miss your chance to own this one-of-a-kind property with endless possibilities. Schedule a viewing today and start envisioning your future in this incredible home with unbeatable views and potential! (id:39198)
Rooms
- TypeLevelDimensionsFlooring
- BedroomBasement10' x 9' 2"Other
- PlayroomBasement27' x 25'Other
- BedroomBasement14' 6" x 15'Other
- KitchenBasement6' x 8' 2"Other
- BedroomBasement11' x 15' 6"Other
- UtilityBasement9' 8" x 12' 9.9"Other
- StorageBasement7' x 12' 9.9"Other
- OtherBasement8' x 16'Other
- Exercise RoomBasement23' 3.9" x 18' 8"Other
- Primary bedroomMain14' 6" x 22' 8"Other
- DenMain14' 6" x 11' 9.9"Other
- Living roomMain20' 3.9" x 14' 2"Other
- KitchenMain10' x 19'Other
- Family roomMain15' 6" x 19'Other
- Laundry roomMain12' 9.9" x 15' 6"Other
Listing Agents
Request More Information
Request More Information
Location
8109 Kalview Drive, Vernon, British Columbia, V1B2R4 Canada
Around this property
Information about the area within a 5-minute walk of this property.
Request Neighbourhood Information
Learn more about the neighbourhood and amenities around this home
Request NowPayment Calculator
- $
- %$
- %
- Principal and Interest 0
- Property Taxes 0
- Strata / Condo Fees 0

