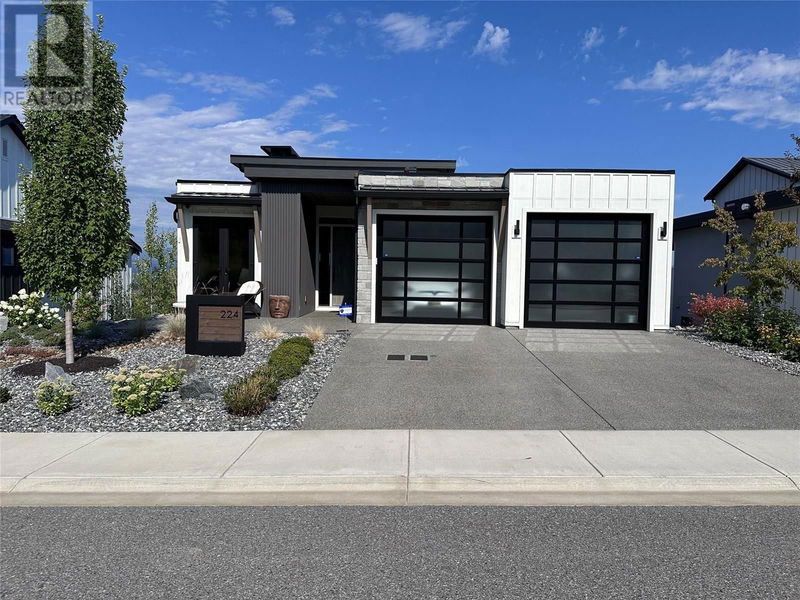Key Facts
- MLS® #: 10322725
- Property ID: SIRC2042452
- Property Type: Residential, Single Family Detached
- Year Built: 2021
- Bedrooms: 4
- Bathrooms: 2+2
- Parking Spaces: 4
- Listed By:
- Homefree
Property Description
Stunning panoramic mountain, valley and golf course views. This house is perfectly situated to soak in the afternoon sun and sunsets by the 20m lap pool over looking the lavender garden. Superior finishes throughout including hardwood floors, beamed ceilings, lnnotech windows and doors, and 9ft sliding doors opening to remarkable outdoor living area and seating area with a gas fireplace. Enjoy an effortless flow, creating beautiful spaces for everyday living and entertaining which includes Sonos sound system. Kitchen furnished with Bosch appliances. A notable feature of the stairway which lights the stairs and house in a piano key design. Main floor primary retreat occupies master bedroom with 3 way gas fireplace see through to air jet tub, den, powder room, kitchen and great room with a gas fireplace. Spacious lower level is ideal for unwinding with the family and offers a living area with a gas fireplace, wet bar, 3 bedrooms, 2 bathrooms, change room and a flex room. Outdoor living spaces are surrounded by automated privacy screens. A hot tub is beside the pool outside the change room. Stunning 20m lap pool with waterfall feature and outdoor shower. Attached 2-car garage. Enjoy the resort-style amenities of Predator Ridge right outside your front door. (id:39198)
Rooms
- TypeLevelDimensionsFlooring
- Utility2nd floor6' 6" x 5'Other
- Utility2nd floor7' 3" x 6' 2"Other
- Bathroom2nd floor7' 2" x 5' 9.6"Other
- Other2nd floor6' 6" x 4' 11"Other
- Bathroom2nd floor13' 2" x 8' 9.6"Other
- Bedroom2nd floor9' 9.6" x 14' 2"Other
- Bedroom2nd floor11' 6" x 12' 6"Other
- Exercise Room2nd floor12' 9" x 11'Other
- Family room2nd floor6' 8" x 9' 9.9"Other
- Family room2nd floor8' 3.9" x 7' 8"Other
- Recreation Room2nd floor19' 9.6" x 13' 3"Other
- Bedroom2nd floor17' 3" x 14' 9.6"Other
- Ensuite BathroomMain14' x 7' 9.6"Other
- Primary bedroomMain14' 6" x 12' 6"Other
- Mud RoomMain8' x 12' 9.9"Other
- Laundry roomMain6' 6.9" x 10' 9.9"Other
- KitchenMain14' 6" x 9' 6"Other
- Dining roomMain9' 8" x 10'Other
- Great RoomMain18' 8" x 15' 3"Other
- BathroomMain5' 9" x 5' 8"Other
- FoyerMain15' 6" x 9' 6"Other
- Home officeMain9' 3.9" x 9' 6"Other
Listing Agents
Request More Information
Request More Information
Location
224 Diamond Way, Vernon, British Columbia, V1H0A2 Canada
Around this property
Information about the area within a 5-minute walk of this property.
Request Neighbourhood Information
Learn more about the neighbourhood and amenities around this home
Request NowPayment Calculator
- $
- %$
- %
- Principal and Interest 0
- Property Taxes 0
- Strata / Condo Fees 0

