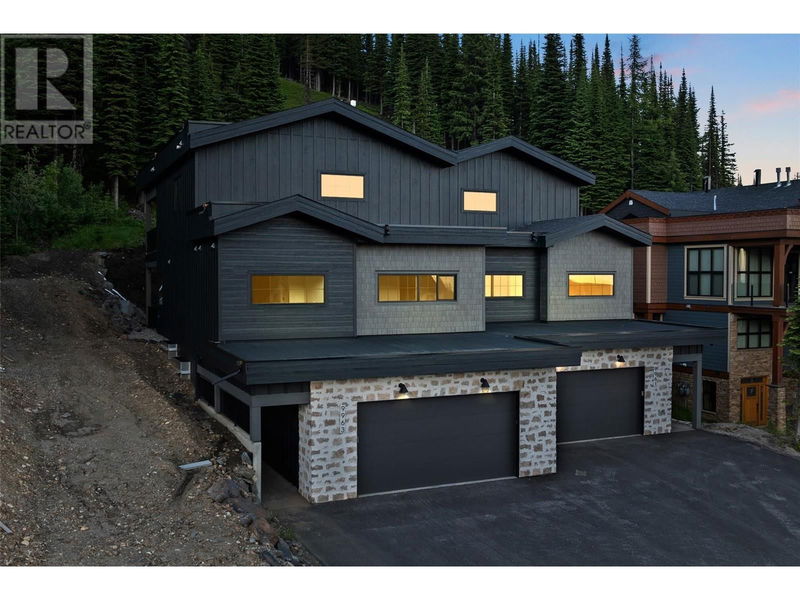Key Facts
- MLS® #: 10322225
- Property ID: SIRC2040916
- Property Type: Residential, Condo
- Year Built: 2022
- Bedrooms: 3
- Bathrooms: 3+1
- Parking Spaces: 6
- Listed By:
- RE/MAX Vernon
Property Description
Welcome to your dream home at SilverStar Mountain Resort! This stunning ski-in, ski-out duplex is the perfect choice for a full-time residence, vacation home, or high-performing rental. Recently constructed, this luxurious property spans around 2,900 sqft of meticulously designed living space, adorned with high-end finishes and in-floor heating throughout. Upon entering, custom tile leads to a large recreation area that could be divided for 4th bedroom. The upper level features elegant wide plank engineered hardwood flooring, leading you to a warm, modern kitchen with sophisticated suede-finished quartz countertops and neutral wooden soft-close cabinets. With grand wood-laden ceilings highlighted by a stone-surrounded gas fireplace, the finishes in this home are award-winning designs. Luxurious custom tile and glass-clad showers demonstrate that no detail was spared. Retreat to the oversized covered patio, complete with a new Hot Tub. The private upper deck connected to the primary, offers mountain views. The ICF common wall provides supreme privacy and noise cancellation. The home is pre-wired for a security system and includes a double car garage with a drain, and a Tesla Universal Car Charger. The primary bedroom on the upper floor features a massive walk-in closet and luxurious ensuite complete with a soaker tub and custom-tiled shower. Come live the modern mountain lifestyle! (id:39198)
Rooms
- TypeLevelDimensionsFlooring
- Ensuite Bathroom2nd floor5' 2" x 12' 2"Other
- Bedroom2nd floor10' 11" x 15' 5"Other
- Ensuite Bathroom2nd floor10' 9.6" x 15' 6"Other
- Primary bedroom2nd floor14' 3.9" x 11' 6"Other
- Recreation RoomBasement17' 9" x 26' 9.9"Other
- FoyerBasement11' 6" x 14' 11"Other
- DenMain11' x 10' 9.6"Other
- BedroomMain9' 6" x 18' 9"Other
- BathroomMain10' 11" x 7' 9"Other
- PantryMain6' 9.9" x 6' 9"Other
- Living roomMain19' 2" x 17' 6.9"Other
- KitchenMain23' 3" x 9' 9"Other
Listing Agents
Request More Information
Request More Information
Location
9963 Purcell Drive, Vernon, British Columbia, V1B3M1 Canada
Around this property
Information about the area within a 5-minute walk of this property.
Request Neighbourhood Information
Learn more about the neighbourhood and amenities around this home
Request NowPayment Calculator
- $
- %$
- %
- Principal and Interest 0
- Property Taxes 0
- Strata / Condo Fees 0

