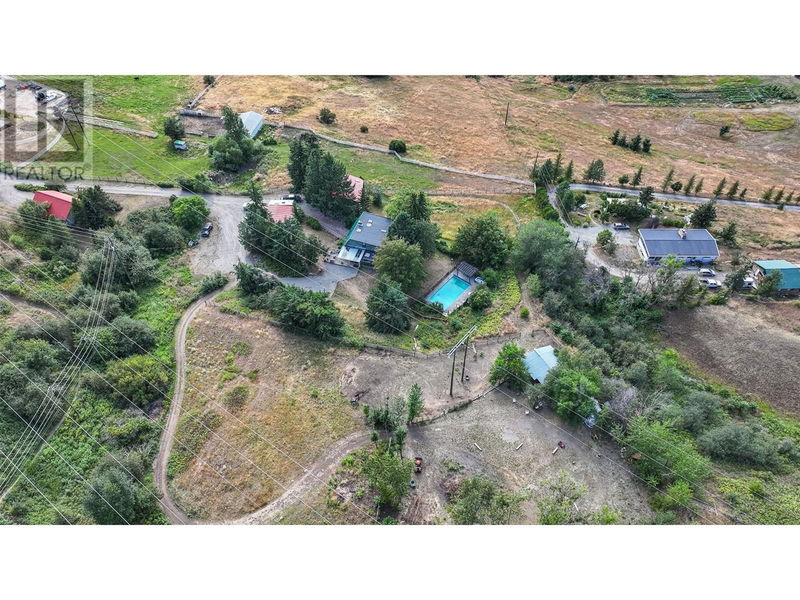Key Facts
- MLS® #: 10322469
- Property ID: SIRC2040905
- Property Type: Residential, Single Family Detached
- Year Built: 1980
- Bedrooms: 5
- Bathrooms: 4
- Parking Spaces: 25
- Listed By:
- RE/MAX Vernon
Property Description
Welcome to Sunny Trail Acres, a serene family retreat on 5.8 acres of lush land, blending comfort with outdoor living. This property includes a spacious main home and two charming, fully permitted cottages, ideal for families or those seeking a tranquil escape. Inside the main home, the kitchen features European oak cabinets with stainless steel handles, quartz countertops, and a new sink and taps installed in 2017. The main floor bathroom was updated in 2015, while the top-floor bathrooms, renovated around 2010, boast walk-in showers by Arden Tile. The living room has a gas fireplace, and the kitchen’s laminate floor, installed in 2005, includes in-floor heating for added comfort. The basement suite was modernized with a vinyl composite floor in 2020. The Pine Chalet, built in 1992, offers a double garage, 2 bedrooms, 1 bath, a newer self-cleaning stove, and recently replaced carpets. The Cottage, built in 2000, features 2 bedrooms, 1 bath, and a new heat pump added in 2023. The property also includes a triple carport and three fenced pasture areas, perfect for equestrian enthusiasts or hobby farmers. A highlight is the in-ground pool, installed in 1985, with a liner replaced multiple times. Additionally, a 10 x 12 Arch rafter shed provides ample storage for outdoor equipment. Sunny Trail Acres is more than just a home; it’s a lifestyle. Don’t miss this unique opportunity to own a versatile and inviting property. Three electric services (id:39198)
Rooms
- TypeLevelDimensionsFlooring
- Dining room2nd floor9' 2" x 15' 3"Other
- Living room2nd floor27' 6.9" x 15' 8"Other
- Pantry2nd floor9' 3.9" x 9' 5"Other
- Bathroom2nd floor13' 6" x 5' 6"Other
- Bedroom2nd floor13' 6" x 11' 6.9"Other
- Bedroom2nd floor12' 9.6" x 10' 9"Other
- Kitchen2nd floor14' 9" x 15' 3"Other
- Bathroom3rd floor11' 6.9" x 6' 2"Other
- Bedroom3rd floor13' 9" x 12' 6"Other
- Ensuite Bathroom3rd floor6' 6" x 11' 9"Other
- Primary bedroom3rd floor18' 8" x 11' 9"Other
- Family room3rd floor11' 3.9" x 18' 11"Other
- BedroomMain14' 9" x 13' 8"Other
- FoyerMain8' 3.9" x 13' 8"Other
- StorageMain21' 11" x 10' 3"Other
- PantryMain6' x 4' 3.9"Other
- BathroomMain6' 3.9" x 8' 11"Other
- Living roomMain31' 3" x 13' 8"Other
- KitchenMain13' 9.9" x 13' 6.9"Other
Listing Agents
Request More Information
Request More Information
Location
4242 De Roo Road, Vernon, British Columbia, V1B3H7 Canada
Around this property
Information about the area within a 5-minute walk of this property.
Request Neighbourhood Information
Learn more about the neighbourhood and amenities around this home
Request NowPayment Calculator
- $
- %$
- %
- Principal and Interest 0
- Property Taxes 0
- Strata / Condo Fees 0

