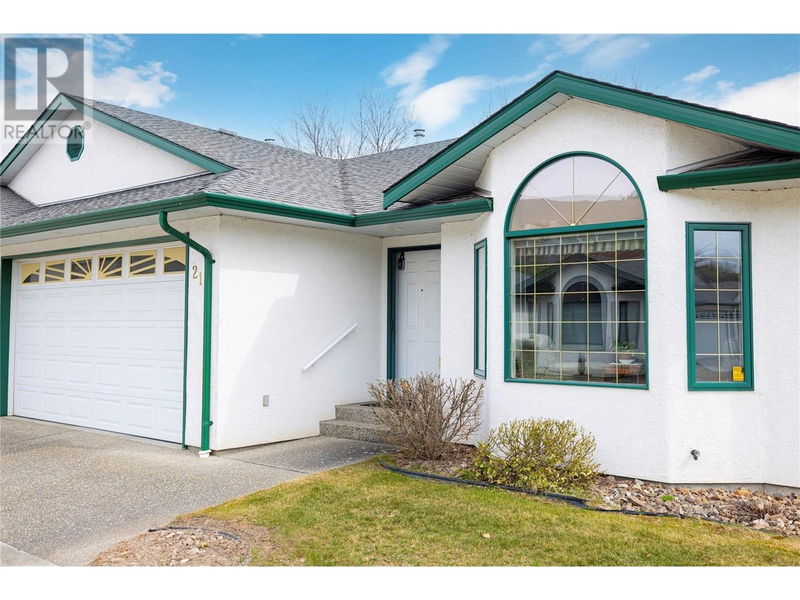Key Facts
- MLS® #: 10308101
- Property ID: SIRC2037178
- Property Type: Residential, Condo
- Year Built: 1990
- Bedrooms: 2
- Bathrooms: 2+1
- Parking Spaces: 2
- Listed By:
- Royal LePage Downtown Realty
Property Description
Welcome to #21 in Gracelands, one of Vernon's premier 55+ adult communities. Likely the best location in the strata complex is this very spacious and well thought out custom floor plan boasts a double garage, open concept living with main floor primary bedroom, ensuite and walk-in closet. The great room off the kitchen is perfect for entertaining and the large eat in kitchen has lots of nice cabinetry and windows to let in all the natural light. Step out of the kitchen to an open outdoor yard space with plenty of room for BBQ'ing and enjoying the awesome Okanagan sunshine! The lower level is set up with a full bathroom, one more bedroom, a large family room, and generous storage room that could easily be turned into an office or craft room. Motivated seller! (id:39198)
Rooms
- TypeLevelDimensionsFlooring
- BedroomBasement14' 6.9" x 8' 11"Other
- Family roomBasement25' 9" x 16' 6"Other
- UtilityBasement12' 6" x 4' 6"Other
- BathroomBasement9' x 5' 11"Other
- StorageBasement21' 9" x 8' 11"Other
- Ensuite BathroomMain9' 6.9" x 4' 11"Other
- OtherMain6' 6" x 6'Other
- Primary bedroomMain16' 6" x 11' 9"Other
- BathroomMain6' 9" x 4' 11"Other
- Laundry roomMain7' 3" x 6'Other
- DenMain10' 9" x 9' 6"Other
- KitchenMain13' 3" x 10'Other
- Dining roomMain12' x 10'Other
- Living roomMain14' x 12'Other
- FoyerMain7' 8" x 5'Other
Listing Agents
Request More Information
Request More Information
Location
2710 Allenby Way Unit# 21, Vernon, British Columbia, V1T9P2 Canada
Around this property
Information about the area within a 5-minute walk of this property.
Request Neighbourhood Information
Learn more about the neighbourhood and amenities around this home
Request NowPayment Calculator
- $
- %$
- %
- Principal and Interest 0
- Property Taxes 0
- Strata / Condo Fees 0

