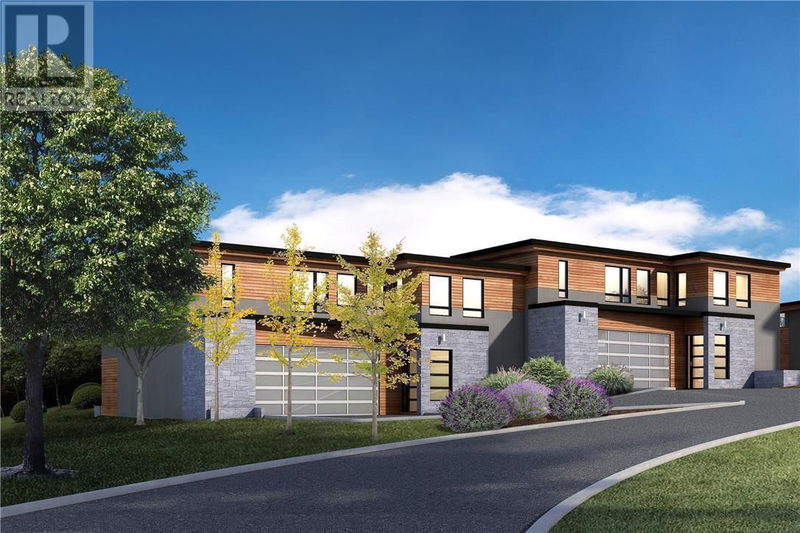Key Facts
- MLS® #: 10322297
- Property ID: SIRC2035728
- Property Type: Residential, Condo
- Year Built: 2019
- Bedrooms: 3
- Bathrooms: 2+1
- Parking Spaces: 2
- Listed By:
- RE/MAX Vernon
Property Description
PRICED TO SELL - BELOW ASSESSED VALUE! Affinity Homes at Predator Ridge offer an exceptional living experience, situated adjacent to the first hole of the Ridge Course, providing stunning golf course views. These homes boast a layout designed for comfort and luxury, with 3 bedrooms and 3 bathrooms. The main level of these homes is thoughtfully designed to meet the needs of modern living. It features an office space, perfect for remote work or managing personal affairs. The chef's kitchen is a focal point, equipped with a spacious island that encourages culinary creativity. Stainless steel appliances adorn the kitchen, enhancing both functionality and style. The solid surface countertops not only add elegance but also ensure durability for everyday use. A large great room offers ample space for relaxation and entertainment, while a separate dining area provides an ideal setting for meals with family and friends. Hardwood flooring throughout the main level adds warmth and sophistication to the living space. Additionally, these homes feature a dual fuel range in the kitchen, combining the precision of gas cooking with the consistency of electric ovens, catering to the needs of avid home chefs. With its prime location, thoughtful design, and luxurious features, Affinity Homes at Predator Ridge offer a lifestyle of comfort and sophistication, just steps away from the resort center. INVESTORS ALERT!! SHORT TERM RENTALS ALLOWED WITH GREAT REVENUE (id:39198)
Rooms
- TypeLevelDimensionsFlooring
- Other2nd floor8' 5" x 14' 9"Other
- Other2nd floor8' 9" x 14' 9"Other
- Laundry room2nd floor4' 6" x 9'Other
- Ensuite Bathroom2nd floor9' x 9' 11"Other
- Bedroom2nd floor10' 3.9" x 18' 3.9"Other
- Ensuite Bathroom2nd floor9' 9" x 14' 9"Other
- Primary bedroom2nd floor16' 5" x 18' 5"Other
- Dining roomMain10' 9.9" x 12' 9.9"Other
- BedroomMain10' 3.9" x 10' 9.9"Other
- Living roomMain16' 6" x 20' 6"Other
- KitchenMain10' 3.9" x 22' 2"Other
- KitchenOther4' 11" x 18' 9.9"Other
Listing Agents
Request More Information
Request More Information
Location
175 Predator Ridge Drive Unit# 10 Lot# 1, Vernon, British Columbia, V1H0A1 Canada
Around this property
Information about the area within a 5-minute walk of this property.
Request Neighbourhood Information
Learn more about the neighbourhood and amenities around this home
Request NowPayment Calculator
- $
- %$
- %
- Principal and Interest 0
- Property Taxes 0
- Strata / Condo Fees 0

