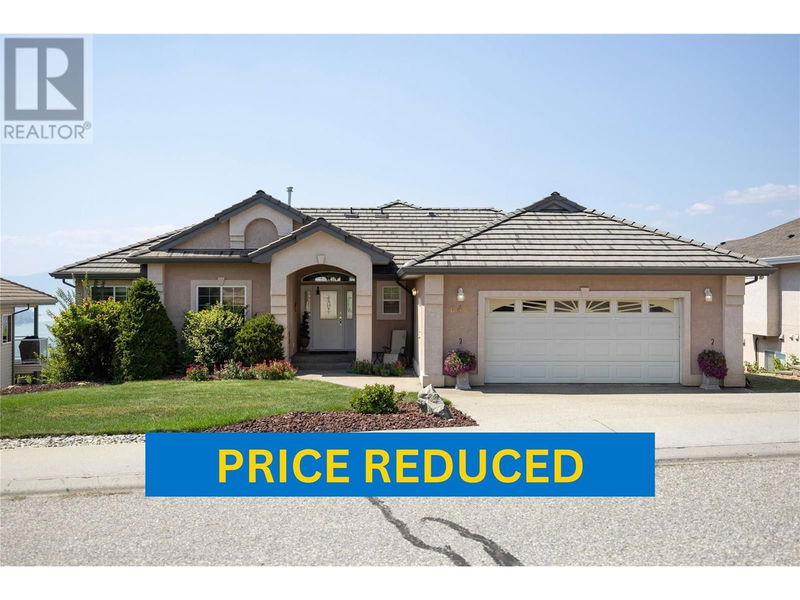Key Facts
- MLS® #: 10321189
- Property ID: SIRC2021863
- Property Type: Residential, Single Family Detached
- Year Built: 2002
- Bedrooms: 4
- Bathrooms: 3
- Parking Spaces: 4
- Listed By:
- O'Keefe 3 Percent Realty Inc.
Property Description
Priced well below tax assessed value! Spectacular view of Kalamalka Lake from rear covered deck of this well maintained 4 bed/3 bath rancher with walkout basement, with separate entrance and potential for a 2 bedroom basement suite! Features tile roof and oversized double attached garage with workshop/bonus room below and fully landscaped with U/G sprinklers. Easy living lifestyle in this traditional floor plan. Kitchen features solid maple cabinets, large island with Jennair electric cooktop and wall oven (convection), corner pantry and breakfast nook. Sliding door opens onto large covered deck with patio below for entertaining in the warmer months. In cooler months, snuggle up by the cozy gas fireplace in the living room with vaulted ceiling and large transom windows for lots of natural light. There are speakers in the ceiling for enjoying your favorite tunes. There is a large Primary bedroom with a large bow window, a door opening onto the covered deck, a large ensuite with separate sink area, soaker tub and walk-in shower, and a large w/i closet. Recent updates include; new fridge in 2024, new paint in the living area and one bathroom on main floor in 2022. New washer 2023. New water pressure regulating valve in 2024. Rare opportunity to buy this home from the original owners. Don't miss out on this fantastic Kalamalka Lake view property, book your showing today! (id:39198)
Rooms
- TypeLevelDimensionsFlooring
- WorkshopBasement23' 8" x 25' 9"Other
- StorageBasement9' 3" x 36' 9.6"Other
- OtherMain23' 11" x 25' 11"Other
- Laundry roomMain5' 6.9" x 9' 6.9"Other
- BathroomMain8' 2" x 9' 9.6"Other
- BedroomMain10' 5" x 11' 9.6"Other
- Ensuite BathroomMain7' 6.9" x 9' 3.9"Other
- Primary bedroomMain13' 9.6" x 15' 9.6"Other
- Living roomMain15' 6" x 15' 9.9"Other
- Dining roomMain10' 2" x 11' 9"Other
- Breakfast NookMain9' 11" x 10' 9.9"Other
- KitchenMain13' 5" x 15' 11"Other
- BathroomOther4' 9.9" x 9' 6.9"Other
- Primary bedroomOther13' x 13' 2"Other
- Living roomOther15' 6" x 23' 9.6"Other
- BedroomOther11' 3.9" x 11' 6.9"Other
- Dining roomOther9' 9.9" x 10'Other
- KitchenOther7' 5" x 11' 6"Other
Listing Agents
Request More Information
Request More Information
Location
642 Mt Thor Drive, Vernon, British Columbia, V1B3A3 Canada
Around this property
Information about the area within a 5-minute walk of this property.
Request Neighbourhood Information
Learn more about the neighbourhood and amenities around this home
Request NowPayment Calculator
- $
- %$
- %
- Principal and Interest 0
- Property Taxes 0
- Strata / Condo Fees 0

