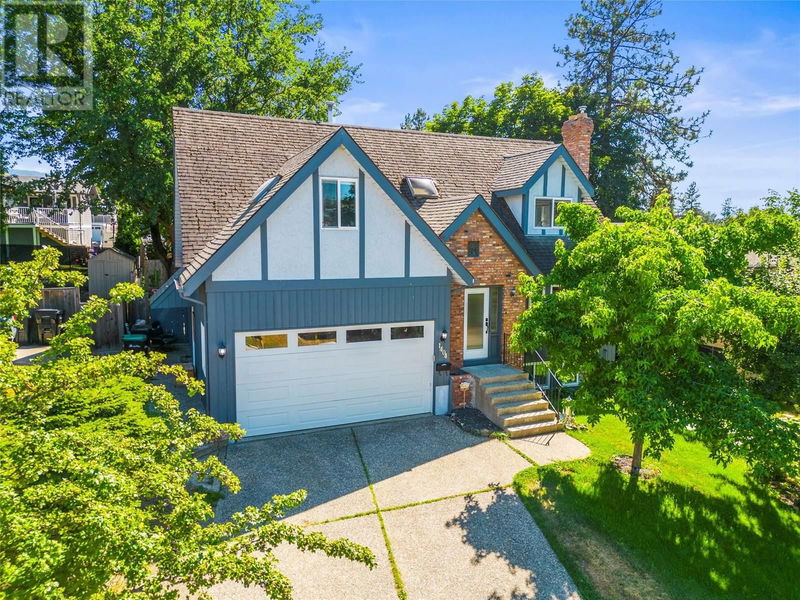Key Facts
- MLS® #: 10321134
- Property ID: SIRC2019130
- Property Type: Residential, Single Family Detached
- Year Built: 1978
- Bedrooms: 4
- Bathrooms: 3+1
- Parking Spaces: 6
- Listed By:
- O'Keefe 3 Percent Realty Inc.
Property Description
Stunning two-story, 4 bedroom, 3.5 bath home in East Hill! This bright and spacious property boasts an open living concept with an abundance of natural light. The kitchen, with its ample counter and cupboard space, overlooks the family and dining rooms. The dining room opens to an inviting deck complete with a gazebo, stone patio, and a fully fenced backyard perfect for kids and pets. Upstairs you'll find the primary bedroom features a built-in safe, electric fireplace, walk-in closet, and an ensuite with a walk-in shower. Two more large bedrooms up, one with an extra den space ideal for a TV area or reading room. The basement offers an additional bedroom, a rec room, laundry, and a storage room. The double garage includes workshop/studio space and a convenient coat rack for backpacks, coats, and shoes. Plenty of parking in the driveway for extra vehicles and toys. Located close to schools, shopping, and recreation, this home offers both comfort and convenience. This home is designed with modern living in mind, featuring energy-efficient appliances. The beautifully landscaped front yard adds to the property's curb appeal, and the quiet, friendly neighborhood ensures a peaceful living experience. Whether you’re entertaining guests or enjoying a cozy family night, this home has it all. The nearby parks and trails provide ample opportunities for outdoor activities. Don't miss out on this fantastic opportunity! Book your private viewing today! (id:39198)
Rooms
- TypeLevelDimensionsFlooring
- Primary bedroom2nd floor17' 9.6" x 16' 6.9"Other
- Ensuite Bathroom2nd floor7' 9.9" x 6' 8"Other
- Bathroom2nd floor7' 9.9" x 7' 9"Other
- Bedroom2nd floor11' 3" x 18' 3.9"Other
- Bedroom2nd floor22' 8" x 18' 3.9"Other
- StorageBasement12' 6.9" x 21' 9.6"Other
- Living roomBasement16' 5" x 24' 9.6"Other
- Laundry roomBasement13' 9.6" x 11' 11"Other
- BathroomBasement6' 6.9" x 8' 3"Other
- BedroomBasement13' 9" x 8' 11"Other
- BathroomMain4' 2" x 6' 2"Other
- Family roomMain13' 11" x 16' 9.6"Other
- KitchenMain13' 11" x 27' 2"Other
- Living roomMain14' 9.9" x 16' 11"Other
- OtherMain20' 3.9" x 18' 6"Other
Listing Agents
Request More Information
Request More Information
Location
1404 41 Avenue, Vernon, British Columbia, V1T8A5 Canada
Around this property
Information about the area within a 5-minute walk of this property.
Request Neighbourhood Information
Learn more about the neighbourhood and amenities around this home
Request NowPayment Calculator
- $
- %$
- %
- Principal and Interest 0
- Property Taxes 0
- Strata / Condo Fees 0

