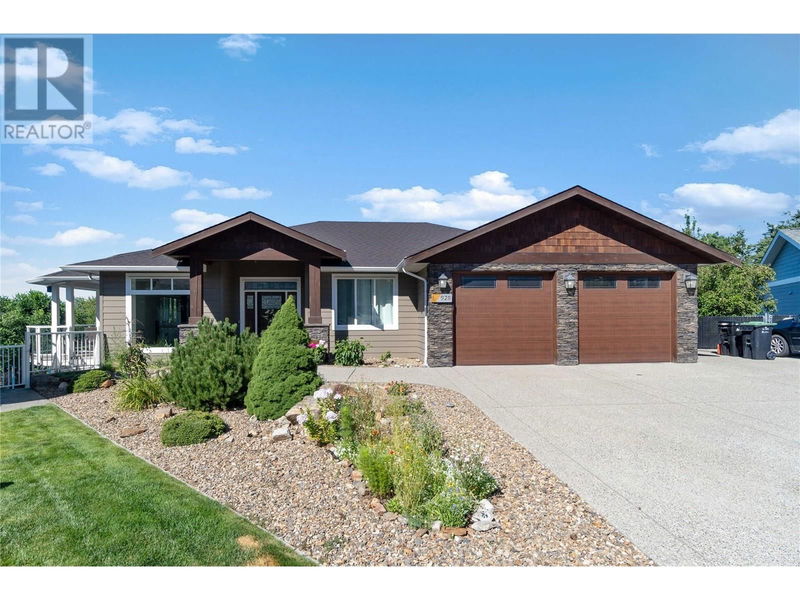Key Facts
- MLS® #: 10321157
- Property ID: SIRC2011000
- Property Type: Residential, Single Family Detached
- Year Built: 2016
- Bedrooms: 5
- Bathrooms: 3+1
- Parking Spaces: 2
- Listed By:
- Royal LePage Downtown Realty
Property Description
Welcome to your perfect family home, nestled at the end of a cul-de-sac in the heart of East Hill! This newly built gem offers the ideal blend of luxury and convenience, boasting 4 spacious bedrooms plus a self-contained 1-bedroom suite. The home features a walk-out basement and an expansive wrap-around deck, perfect for entertaining and enjoying the outdoors. Inside, you'll find tons of living space, including an extra recreation room under the garage, ideal for family activities or a home gym. The spacious yard provides plenty of room for play and relaxation, while the prime location offers the convenience of being within walking distance to Silver Star Elementary. The stunning kitchen is designed for entertaining, with a large island and sleek stainless steel appliances, making it the heart of the home. Don't miss the opportunity to make this beautiful house your forever home in East Hill! (id:39198)
Rooms
- TypeLevelDimensionsFlooring
- BedroomBasement13' 5" x 12' 11"Other
- Media / EntertainmentBasement20' x 16' 8"Other
- DenBasement9' 9.9" x 8' 3"Other
- Living roomBasement14' x 13'Other
- KitchenBasement9' 3" x 16' 6"Other
- BedroomBasement11' 9" x 10' 3.9"Other
- BathroomBasement8' 5" x 4' 9.9"Other
- BedroomBasement10' x 9'Other
- UtilityBasement7' x 8'Other
- BathroomBasement8' x 5'Other
- Family roomBasement18' x 38'Other
- BedroomMain13' 2" x 10' 3.9"Other
- BathroomMain4' 9.9" x 9'Other
- Laundry roomMain9' 9.9" x 9' 3.9"Other
- Ensuite BathroomMain11' 5" x 10' 2"Other
- OtherMain7' 9.9" x 9' 3.9"Other
- Primary bedroomMain18' 9" x 13' 6.9"Other
- FoyerMain12' x 16'Other
- Dining roomMain13' x 16'Other
- Living roomMain15' 3" x 16'Other
- KitchenMain12' x 16'Other
Listing Agents
Request More Information
Request More Information
Location
928 34 Avenue, Vernon, British Columbia, V1T9V7 Canada
Around this property
Information about the area within a 5-minute walk of this property.
Request Neighbourhood Information
Learn more about the neighbourhood and amenities around this home
Request NowPayment Calculator
- $
- %$
- %
- Principal and Interest 0
- Property Taxes 0
- Strata / Condo Fees 0

