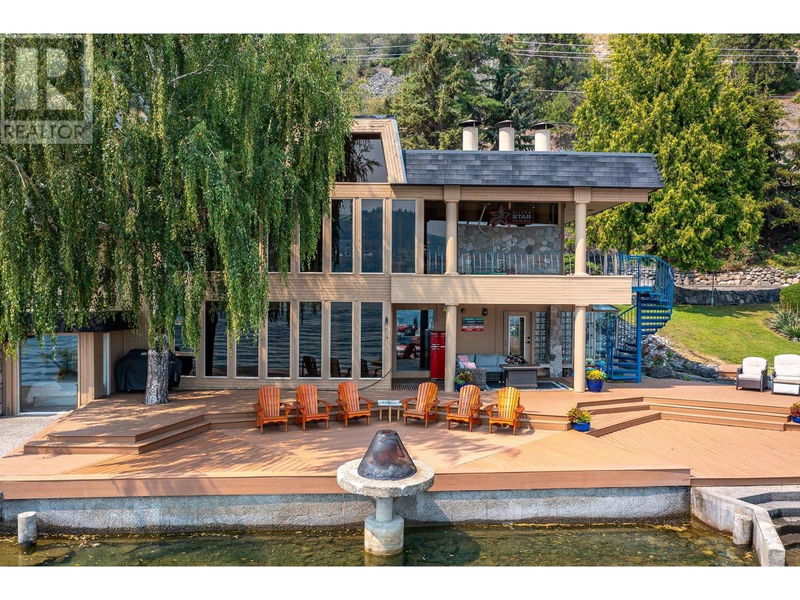Key Facts
- MLS® #: 10321105
- Property ID: SIRC2010974
- Property Type: Residential, Single Family Detached
- Year Built: 1963
- Bedrooms: 5
- Bathrooms: 3
- Parking Spaces: 11
- Listed By:
- Coldwell Banker Executives Realty
Property Description
This spectacular private, gated lakefront property is minutes from downtown Vernon and all necessities but tucked away in its own oasis. There are two separate titles boasting 338 feet of lake frontage with 240 by 140 foot foreshore lease! Lots of history and stories can be told within the walls of this 1960’s classic home. With old school elegance, high vaulted ceilings, floor to ceiling windows, and large open living and dining areas, it is designed with family fun and lakeside entertaining in mind. The upper entry level is full of natural light with high ceilings, a large recreational area with fireplace, a newly renovated 4 bedroom area, a large cedar sauna and full bathroom. The lake level offers a stunning open concept kitchen, dining and living area with seamless access to the deck and waterfront which are steps away. There are two bedrooms and two full bathrooms on this level. The outdoor features include a huge landscaped lawned area, waterfront deck with gas fire pit, covered seating area with fire table, private dock with two boat lifts and walk out beach, as well as a hot tub. This house has it all with a total of 6 bedrooms and 3 full bathrooms, 4 gas fireplaces, an oversized double garage, a workshop and lots of storage. With numerous upgrades inside and out, this property is move in ready. Come and experience it today! (id:39198)
Rooms
- TypeLevelDimensionsFlooring
- Storage2nd floor19' 6" x 12' 5"Other
- Workshop2nd floor13' 9" x 14' 3.9"Other
- Bedroom2nd floor13' 6.9" x 13' 9.6"Other
- Primary bedroom2nd floor19' 3.9" x 18' 11"Other
- Bathroom2nd floor9' 3" x 9' 3"Other
- Bedroom2nd floor13' 6.9" x 11' 6"Other
- Foyer2nd floor9' 2" x 6' 6"Other
- Family room2nd floor29' 8" x 29' 6.9"Other
- Solarium/SunroomMain13' 3.9" x 9' 8"Other
- PlayroomMain13' 8" x 16'Other
- Laundry roomMain3' 8" x 19' 3"Other
- BedroomMain16' 9.6" x 9' 9.6"Other
- Ensuite BathroomMain6' 3" x 9' 9.9"Other
- Primary bedroomMain19' 5" x 17'Other
- BathroomMain11' 6" x 12' 6"Other
- Living roomMain20' 3.9" x 24' 3"Other
- Dining roomMain23' 9.6" x 6' 9.9"Other
- KitchenMain14' 9" x 18' 8"Other
Listing Agents
Request More Information
Request More Information
Location
8180 Tronson Road, Vernon, British Columbia, V1H1C8 Canada
Around this property
Information about the area within a 5-minute walk of this property.
Request Neighbourhood Information
Learn more about the neighbourhood and amenities around this home
Request NowPayment Calculator
- $
- %$
- %
- Principal and Interest 0
- Property Taxes 0
- Strata / Condo Fees 0

