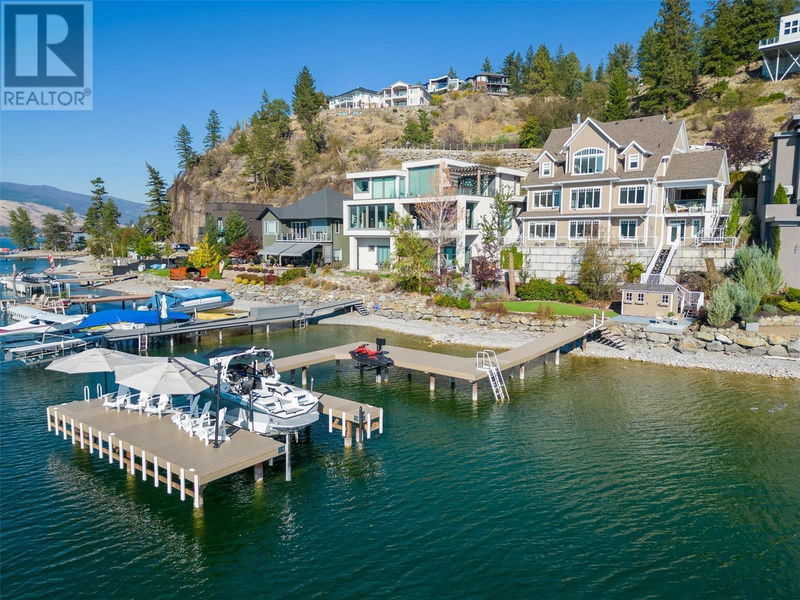Key Facts
- MLS® #: 10284628
- Property ID: SIRC2010571
- Property Type: Residential, Single Family Detached
- Year Built: 2016
- Bedrooms: 5
- Bathrooms: 4+1
- Parking Spaces: 2
- Listed By:
- RE/MAX Vernon
Property Description
Luxury Lakeside Living is the definition of this immaculate designer-inspired 5 bed, 4.5 bath home nestled along the shores of Okanagan Lake in a private gated community. No expense was spared to bring this home to its finest & ready for you to move-in! When you enter, the details will inspire you to look closer at what is possible when a professional Designer & owner have collaborated to achieve the perfect blend of Modern luxury with Lakefront living. The gourmet kitchen is a chef's dream, equipped with quartz countertops, stainless appliances, boundless storage, butler's pantry & a center island focusing on the lake views & light entering windows to the large dining & kitchen areas. The open living area is perfect for both everyday living & entertaining with tasteful built-in cabinetry & the light tones complement the details found throughout the home. The Primary suite is a true retreat overlooking the lake & features a completely updated spa-like en-suite bathroom with double vanity, glass shower & soaker tub, as well as a generous walk-in closet, all with custom cabinetry and finishing touches. The lakefront boasts an outdoor living space with stunning lake views, perfect for al fresco dining & entertaining. Enjoy direct lake access from your own new synthetic plank private dock with large capacity boat & Seadoo lift ready to supply quick access to the Lake lifestyle you have been waiting for! (id:39198)
Rooms
- TypeLevelDimensionsFlooring
- Other2nd floor13' 9.6" x 5' 8"Other
- Pantry2nd floor11' 11" x 4' 8"Other
- Primary bedroom2nd floor13' 9.6" x 12' 9.6"Other
- Living room2nd floor15' x 16' 11"Other
- Kitchen2nd floor15' 3" x 11' 6"Other
- Dining room2nd floor13' x 12' 9.9"Other
- Ensuite Bathroom2nd floor12' 6" x 18'Other
- Bathroom2nd floor5' 2" x 6' 8"Other
- Storage3rd floor13' 9.6" x 8' 6.9"Other
- Den3rd floor15' 2" x 11' 8"Other
- Den3rd floor10' x 6' 6"Other
- Foyer3rd floor10' 9.9" x 8' 3"Other
- Bedroom3rd floor11' 5" x 12' 5"Other
- Bathroom3rd floor11' 5" x 5'Other
- UtilityMain13' 2" x 5'Other
- Recreation RoomMain16' x 14' 11"Other
- Laundry roomMain8' 11" x 9' 9.6"Other
- BedroomMain11' 6.9" x 10' 9.6"Other
- BedroomMain13' 9.6" x 9' 9.9"Other
- BedroomMain10' 3" x 10' 6.9"Other
- Ensuite BathroomMain8' 3.9" x 6' 3.9"Other
- BathroomMain5' 2" x 6' 8"Other
Listing Agents
Request More Information
Request More Information
Location
70 Kestrel Place Unit# 2, Vernon, British Columbia, V1H1T6 Canada
Around this property
Information about the area within a 5-minute walk of this property.
Request Neighbourhood Information
Learn more about the neighbourhood and amenities around this home
Request NowPayment Calculator
- $
- %$
- %
- Principal and Interest 0
- Property Taxes 0
- Strata / Condo Fees 0

