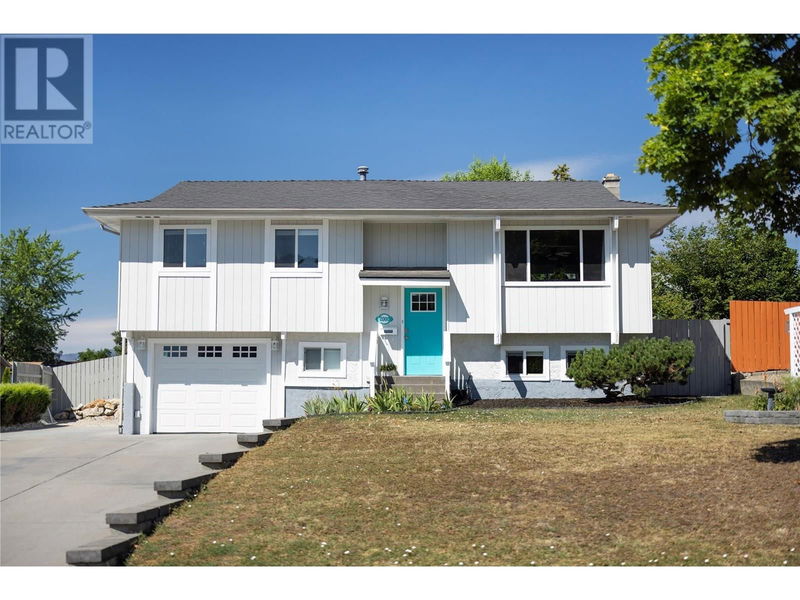Key Facts
- MLS® #: 10320651
- Property ID: SIRC2005698
- Property Type: Residential, Single Family Detached
- Year Built: 1974
- Bedrooms: 4
- Bathrooms: 2
- Parking Spaces: 6
- Listed By:
- eXp Realty (Kelowna)
Property Description
Nestled in the charming East Hill community, this beautiful 4-bedroom, 2-bath home is perfect for families seeking comfort and convenience. Just a stone's throw away from Vernon Secondary School, your children will enjoy the ease of walking to class. This inviting residence features newer windows that flood the home with natural light and has been freshly painted inside and out, giving it a modern and vibrant feel. As you step inside, you’ll find spacious living areas that provide ample room for gatherings and relaxation. The well-appointed kitchen is ready for family dinners and friendly get-togethers. Each of the four bedrooms offers plenty of space for rest and relaxation, ensuring everyone has their own retreat. The property is a dream for outdoor enthusiasts, boasting ample parking space for your RV or boat, making weekend adventures hassle-free. A brand new hot water tank just installed (August).The newer air conditioner (installed just two years ago) ensures you stay cool during those warm summer months, while the safe, family-friendly neighbourhood provides a peaceful atmosphere. Convenience is key, with transit, shopping, and golfing all within easy reach. This home is not just a place to live; it’s a lifestyle opportunity waiting for you. Don’t miss out on making this beautiful East Hill property your own! Schedule a viewing today and imagine your future in this delightful home! (id:39198)
Rooms
- TypeLevelDimensionsFlooring
- BedroomBasement13' x 11' 9.6"Other
- Laundry roomBasement6' 3" x 6' 9.9"Other
- BathroomBasement6' x 7' 5"Other
- Family roomBasement11' 6" x 13' 6"Other
- Dining roomMain8' x 10'Other
- FoyerMain5' 2" x 15'Other
- BathroomMain5' x 10'Other
- BedroomMain8' 9.6" x 11' 6.9"Other
- BedroomMain9' 2" x 8' 9.9"Other
- Primary bedroomMain10' x 12' 11"Other
- KitchenMain10' x 11' 8"Other
- Living roomMain14' x 14' 11"Other
Listing Agents
Request More Information
Request More Information
Location
2000 18 Street, Vernon, British Columbia, V1T3Z7 Canada
Around this property
Information about the area within a 5-minute walk of this property.
Request Neighbourhood Information
Learn more about the neighbourhood and amenities around this home
Request NowPayment Calculator
- $
- %$
- %
- Principal and Interest 0
- Property Taxes 0
- Strata / Condo Fees 0

