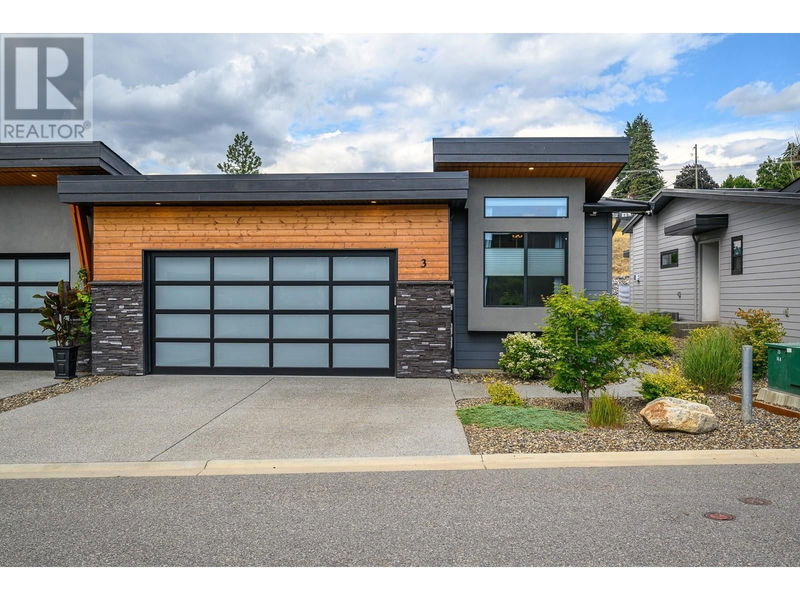Key Facts
- MLS® #: 10320235
- Property ID: SIRC2002806
- Property Type: Residential, Condo
- Year Built: 2018
- Bedrooms: 4
- Bathrooms: 3
- Parking Spaces: 4
- Listed By:
- RE/MAX Priscilla
Property Description
Enjoy executive luxury townhome living at its finest. This upgraded and immaculate townhome in Silver Pine Estates is ideally located in the desirable BX neighbourhood. With close proximity to Vernon and on the way to Silver Star and Sovereign Lake, it's ideal for outdoor enthusiasts. This half-duplex has had many upgrades including Hunter Douglas electric blinds, built-in wall units, custom garage shelving and epoxy flooring, electric car outlet, and smart lighting fixtures. The outdoor space is highlighted by a Jacuzzi J-500 series hot tub and patio seating to relax in after a day on the trails. Inside a chef’s kitchen with gas range, new dishwasher and large island with quartz countertop centres the main room. Enjoy entertaining with a generous wet/coffee bar off the main living area as well. A generous Primary bedroom comes complete with full 5-piece ensuite with heated floors and large walk-in closet with floating shelving unit. The second bedroom and full bathroom are separated from the Primary living area, perfect for a small family. A mud room and laundry room lead to the stunning 2-car garage. Downstairs you will find a fully finished storage area and a fully carpeted media room - great for family movie nights. Two additional bedrooms, and another full bathroom with heated floors round out the living area. Engineered hardwood flooring and concrete dividing wall between units for soundproofing! Lower level has a private stairway to access the patio and hot tub area. (id:39198)
Rooms
- TypeLevelDimensionsFlooring
- UtilityBasement9' 11" x 7' 3.9"Other
- StorageBasement26' x 15' 3.9"Other
- BedroomBasement12' 3.9" x 10' 8"Other
- BedroomBasement11' 8" x 9' 3.9"Other
- BathroomBasement8' 9.9" x 5' 6"Other
- Recreation RoomBasement27' 8" x 15' 9.6"Other
- OtherMain5' 6" x 9' 11"Other
- OtherMain22' 3" x 21' 9.6"Other
- Dining roomMain10' 5" x 10' 9"Other
- FoyerMain8' 8" x 8' 9"Other
- BedroomMain13' x 10' 5"Other
- BathroomMain8' x 7'Other
- Laundry roomMain10' 2" x 5' 11"Other
- Ensuite BathroomMain8' 11" x 10'Other
- Primary bedroomMain15' 11" x 14'Other
- Living roomMain14' 2" x 17' 3"Other
- KitchenMain11' 6.9" x 10' 6"Other
Listing Agents
Request More Information
Request More Information
Location
5350 Silver Star Road Unit# 3, Vernon, British Columbia, V1B3K4 Canada
Around this property
Information about the area within a 5-minute walk of this property.
Request Neighbourhood Information
Learn more about the neighbourhood and amenities around this home
Request NowPayment Calculator
- $
- %$
- %
- Principal and Interest 0
- Property Taxes 0
- Strata / Condo Fees 0

