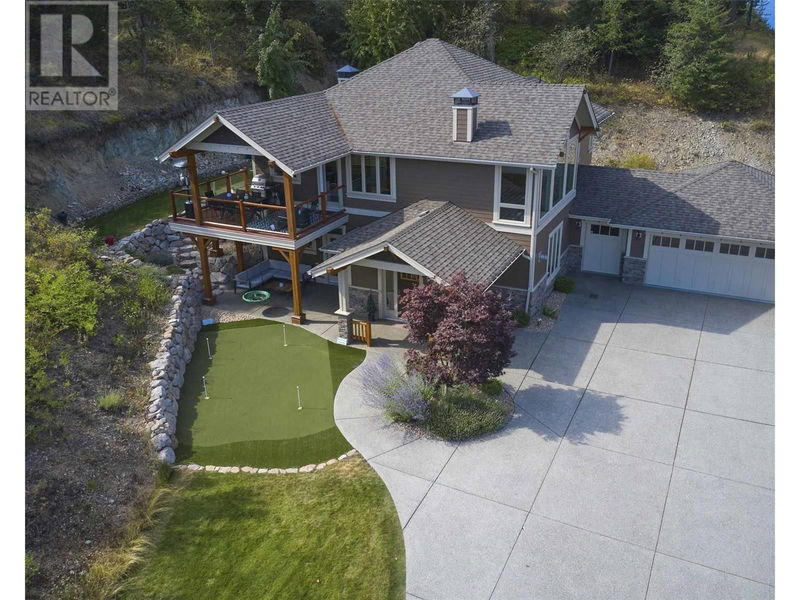Key Facts
- MLS® #: 10319609
- Property ID: SIRC1986134
- Property Type: Residential, Single Family Detached
- Year Built: 2008
- Bedrooms: 4
- Bathrooms: 2+1
- Parking Spaces: 2
- Listed By:
- Royal LePage Downtown Realty
Property Description
Introducing the best priced bang-for-your-buck property available in all of Predator Ridge! No other property at Predator can match the level of value you get from this gorgeously renovated single-family detached home on one of the biggest and most private lots. On almost 0.6 acres, the house is set way back from the road on a very quiet cul-de-sac within close proximity to the heart of Predator yet away from noisy construction. Some truly unique features is the rare double car garage with bonus golf cart/motorcycle garage, 3 massive lawn areas for your pets and children to play, in addition to one of the longest driveways where you can park your boat, RV, trailer and cars. This truly cozy home provides beautiful expansive mountain views and an incredible amount of natural light due to all its windows. Living at Predator Ridge means you can enjoy an endless array of services ranging from snow clearing, Christmas decoration setup, housekeeping, gutter/window cleaning, etc. The amount of services available at Predator is truly amazing on top of world class golf, hiking, bike trails, tennis, pickleball, ice skating, snow shoeing, fitness centre complete with indoor pool and one of the largest private gyms around! Low $250 monthly fee covers landscaping and access to an amazing fitness centre and many other homeowner perks and discounts. (id:39198)
Rooms
- TypeLevelDimensionsFlooring
- Ensuite Bathroom2nd floor12' 9.9" x 10' 5"Other
- Primary bedroom2nd floor15' x 11' 11"Other
- Den2nd floor8' x 12'Other
- Laundry room2nd floor6' 3" x 6' 5"Other
- Kitchen2nd floor14' 9" x 10' 6"Other
- Dining room2nd floor9' 6.9" x 14' 9"Other
- Great Room2nd floor17' 5" x 18'Other
- BedroomMain13' 9.9" x 14' 5"Other
- BathroomMain8' 6.9" x 9' 8"Other
- BedroomMain12' x 11' 3.9"Other
- BedroomMain12' 3.9" x 11' 11"Other
- Recreation RoomMain21' 8" x 18' 3.9"Other
Listing Agents
Request More Information
Request More Information
Location
253 Dormie Place, Vernon, British Columbia, V1H1Y5 Canada
Around this property
Information about the area within a 5-minute walk of this property.
Request Neighbourhood Information
Learn more about the neighbourhood and amenities around this home
Request NowPayment Calculator
- $
- %$
- %
- Principal and Interest 0
- Property Taxes 0
- Strata / Condo Fees 0

