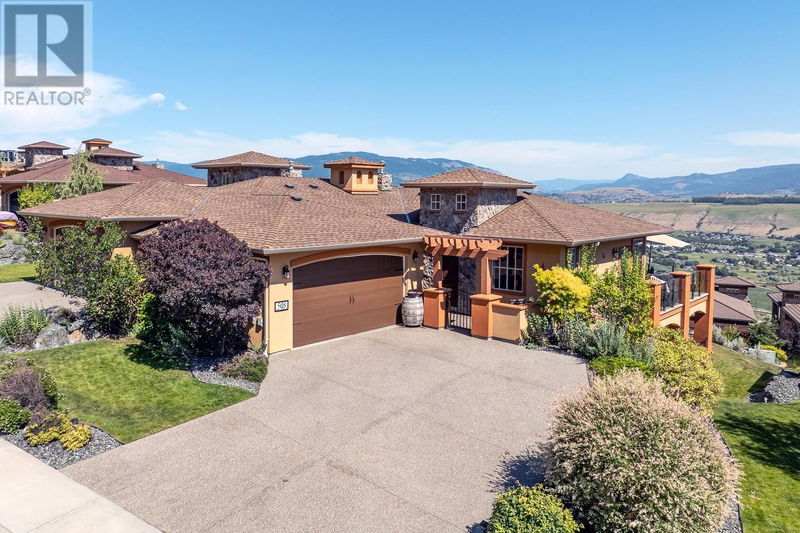Key Facts
- MLS® #: 10319392
- Property ID: SIRC1982504
- Property Type: Residential, Single Family Detached
- Year Built: 2007
- Bedrooms: 3
- Bathrooms: 2+1
- Parking Spaces: 2
- Listed By:
- eXp Realty (Kelowna)
Property Description
Offered below assessed value!! Immerse yourself in breathtaking views of the Okanagan Lake and Valley from this exquisite rancher-style half-duplex home. Step inside to discover a seamless open-concept design that effortlessly blends the living, dining, and kitchen areas featuring newer stainless steel appliances and granite countertops, with access to the large deck from both the primary bedroom and dining area. This home makes it ideal for modern day indoor/outdoor living and entertaining. Also on the main floor is the primary bedroom boasting a luxurious 4-piece ensuite bathroom. Downstairs, two additional bedrooms provide ample space for family or guests, complemented by a family room and a spacious media room. Relax in the hot tub on the covered deck while taking in the views. Enjoy the proximity to The Rise Signature Golf Course, sandy beaches and Silver Star Mountain Resort, along with easy access to downtown and the Rail Trail for leisurely adventures. (id:39198)
Rooms
- TypeLevelDimensionsFlooring
- Media / EntertainmentBasement25' 8" x 19' 6.9"Other
- OtherBasement6' 9.6" x 8' 3"Other
- BathroomBasement4' 9.9" x 8' 3.9"Other
- BedroomBasement11' 9.9" x 10' 9"Other
- BedroomBasement11' 6.9" x 9' 3"Other
- Family roomBasement25' 5" x 19' 3"Other
- Laundry roomMain5' 3.9" x 10' 6.9"Other
- BathroomMain4' 9.9" x 5' 5"Other
- Ensuite BathroomMain7' 9" x 10' 2"Other
- Primary bedroomMain12' x 14'Other
- KitchenMain9' 9" x 16' 3.9"Other
- Dining roomMain9' 9" x 7' 9.6"Other
- Living roomMain12' x 13' 6.9"Other
Listing Agents
Request More Information
Request More Information
Location
508 Balsam Court, Vernon, British Columbia, V1H2J1 Canada
Around this property
Information about the area within a 5-minute walk of this property.
Request Neighbourhood Information
Learn more about the neighbourhood and amenities around this home
Request NowPayment Calculator
- $
- %$
- %
- Principal and Interest 0
- Property Taxes 0
- Strata / Condo Fees 0

