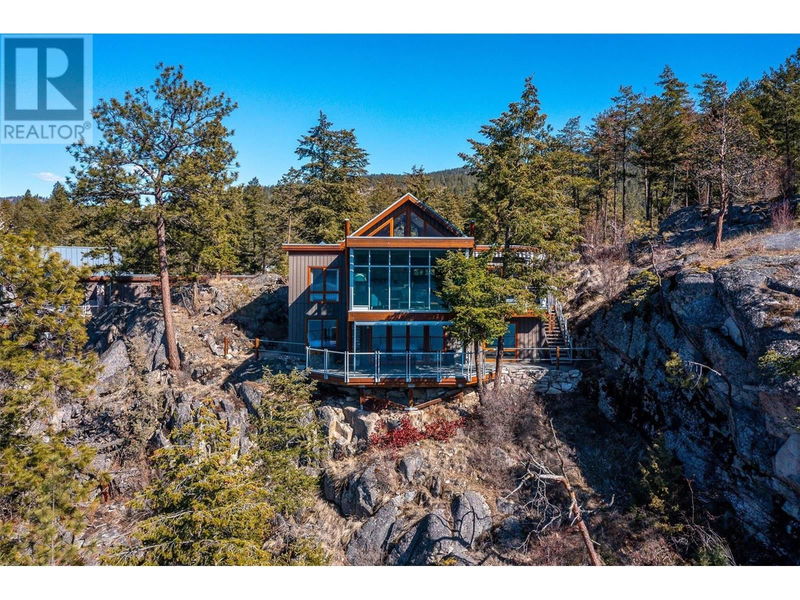Key Facts
- MLS® #: 10319001
- Property ID: SIRC1979709
- Property Type: Residential, Single Family Detached
- Year Built: 2006
- Bedrooms: 4
- Bathrooms: 4
- Parking Spaces: 4
- Listed By:
- RE/MAX Priscilla
Property Description
Welcome to ‘The Outback’ a resort inspired lifestyle for year-round or vacation living! This prestigious home sits perched overlooking the protected natural wooded landscape and spectacular Okanagan Lake and surrounding mountains. The home itself feels like an extension of the natural surroundings tucked into the natural rock and trees with large panoramic windows to capture the Okanagan Lake views. This 2800sq.ft stunning luxury filled home, comes furnished to become your turnkey vacation home. Included in the purchase are two hard to come by boat slips, making this the perfect Okanagan Lake getaway. Highlighting the natural surroundings, this executive home has natural wood beams, granite, wood lined ceilings and hardwood flooring. Featuring 5 bedrooms, 3 with full ensuites, this home offers room for every member of your family! Fully automated, this home’s lighting, security, cameras, heating/cooling, and sound system can be controlled remotely right at your fingertips. Residents and visitors also get to enjoy all the Outback has to offer with fabulous sandy beaches, communal fire pit for nights by the beach, marina, 2 pools, 4 hot tubs, tennis/pickle ball courts, owners club house w/exercise room, games room, playground! Meander thru the natural Hawaiian style cave to a second beach! Ellison Provincial Park is next door and with hundreds of acres, with mountain biking, hiking and walking trails that can take you up to Sparkling Hills Spa or Predator Ridge! NO GST. (id:39198)
Rooms
- TypeLevelDimensionsFlooring
- Media / Entertainment2nd floor21' 3" x 13'Other
- Bathroom2nd floor6' 3" x 7' 9.9"Other
- Bedroom2nd floor14' 3.9" x 12' 6"Other
- UtilityBasement2' 11" x 4' 6.9"Other
- UtilityBasement16' 9" x 13' 9"Other
- Laundry roomBasement14' 6.9" x 5' 8"Other
- Ensuite BathroomBasement7' 5" x 8' 6.9"Other
- BedroomBasement15' 9.6" x 21'Other
- Ensuite BathroomBasement11' 3.9" x 14' 3.9"Other
- Primary bedroomBasement18' 9" x 16' 11"Other
- OtherMain21' 6" x 12' 9.9"Other
- Ensuite BathroomMain6' 3.9" x 8' 6"Other
- BedroomMain12' 2" x 14' 6"Other
- KitchenMain11' 5" x 16' 11"Other
- Dining roomMain11' 3.9" x 16' 11"Other
- Living roomMain14' 2" x 16' 11"Other
Listing Agents
Request More Information
Request More Information
Location
9845 Eastside Road Unit# 159, Vernon, British Columbia, V1H1Z2 Canada
Around this property
Information about the area within a 5-minute walk of this property.
Request Neighbourhood Information
Learn more about the neighbourhood and amenities around this home
Request NowPayment Calculator
- $
- %$
- %
- Principal and Interest 0
- Property Taxes 0
- Strata / Condo Fees 0

