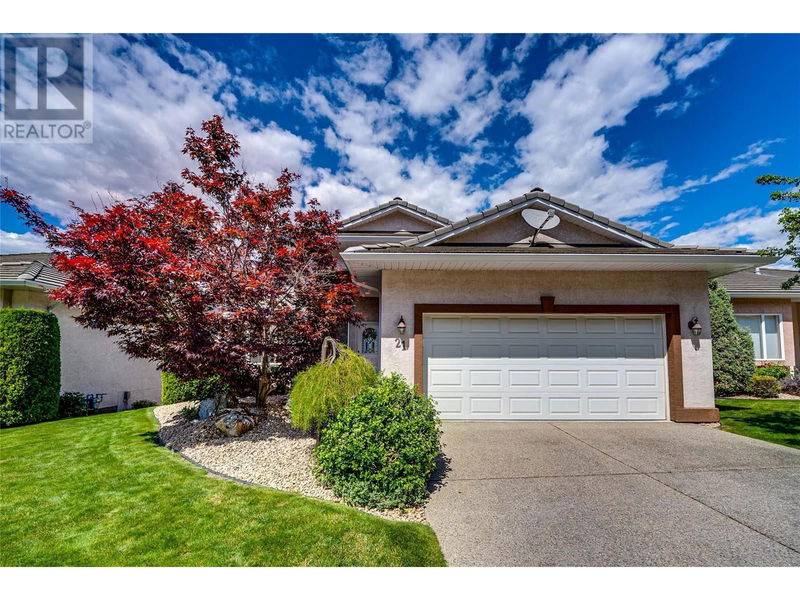Key Facts
- MLS® #: 10318859
- Property ID: SIRC1969761
- Property Type: Residential, Single Family Detached
- Year Built: 2002
- Bedrooms: 4
- Bathrooms: 2+1
- Parking Spaces: 2
- Listed By:
- 2 Percent Realty Interior Inc.
Property Description
Welcome to Quail Vista, the epitome of luxury and tranquility for those 55 and over. Nestled within an exclusive gated community of just 24 detached homes, this hidden gem promises an uncomplicated and serene lifestyle. Step inside this breathtaking home and be greeted by a spacious, open floor plan that effortlessly blends elegance with comfort. The main level features mile-high ceilings adorned with subtle ambient lighting and unique built-in display areas. The main floor boasts a harmonious flow between the living, dining, and kitchen areas, while also offering a cozy den/office, a convenient laundry room, and a luxurious Master bedroom retreat. Unwind by one of the two gas fireplaces or indulge in the exquisite ensuite, complete with a spacious walk-in glass block shower. Venture to the lower level, where you'll find two additional bedrooms, a full bath and an expansive family/games room that's perfect for hosting gatherings or enjoying a game of pool. The panoramic view over the valley, visible from both levels, will take your breath away! This home is packed with fantastic features, including a built-in vacuum system and a rejuvenating sauna, ensuring that every moment spent here is one of comfort and luxury. The double garage offers ample space for vehicles and storage. Don't miss out on the opportunity to own this stunning home in Quail Vista. Quick possession is possible, (id:39198)
Rooms
- TypeLevelDimensionsFlooring
- OtherBasement12' 5" x 15' 9.9"Other
- SaunaBasement5' 9.6" x 7'Other
- BedroomBasement11' 6.9" x 9' 2"Other
- Family roomBasement26' 11" x 25' 9"Other
- BathroomBasement7' 6.9" x 8' 9.6"Other
- BedroomBasement12' 5" x 11' 5"Other
- Living roomBasement19' x 13'Other
- Dining roomBasement12' x 10' 6"Other
- BedroomMain11' 9" x 10' 9.9"Other
- DenMain11' 6.9" x 10'Other
- Laundry roomMain8' 3.9" x 6' 5"Other
- BathroomMain4' 9.9" x 5' 2"Other
- Ensuite BathroomMain10' 3.9" x 10'Other
- Primary bedroomMain12' 11" x 14' 3.9"Other
- Breakfast NookMain10' 5" x 9' 2"Other
- KitchenMain14' 9" x 12' 2"Other
- FoyerMain5' 6" x 8'Other
Listing Agents
Request More Information
Request More Information
Location
21 Quail Vista Place, Vernon, British Columbia, V1B3X9 Canada
Around this property
Information about the area within a 5-minute walk of this property.
Request Neighbourhood Information
Learn more about the neighbourhood and amenities around this home
Request NowPayment Calculator
- $
- %$
- %
- Principal and Interest 0
- Property Taxes 0
- Strata / Condo Fees 0

